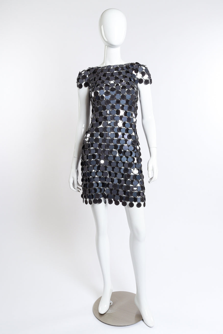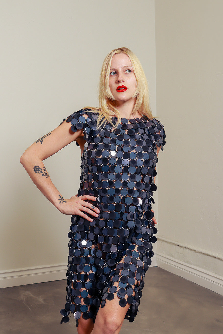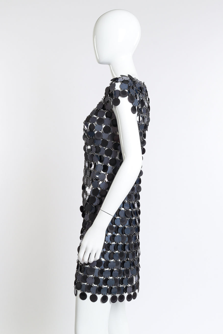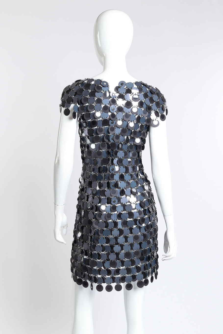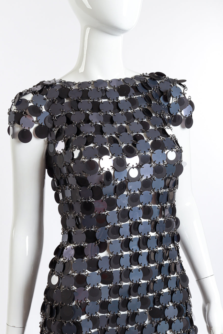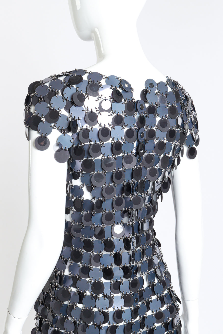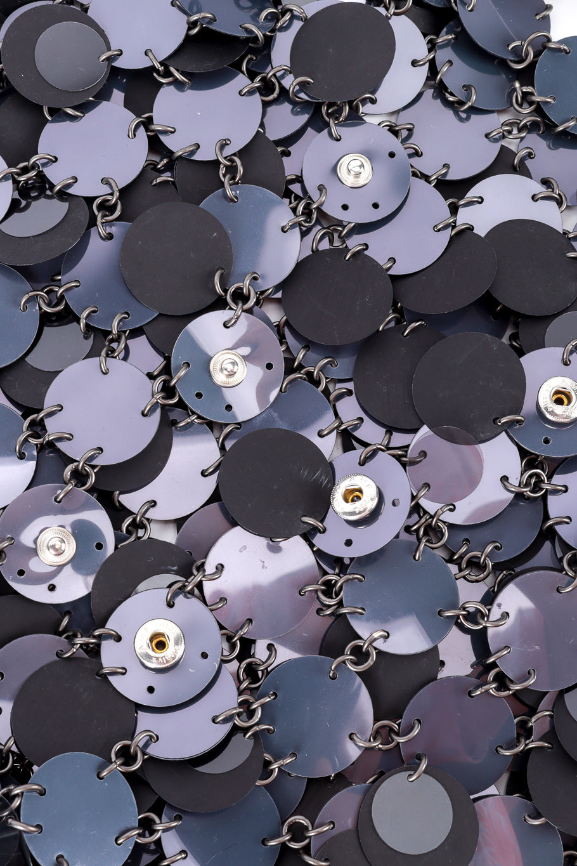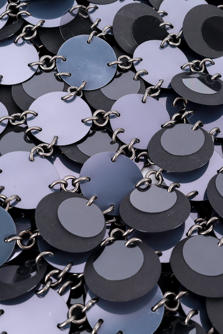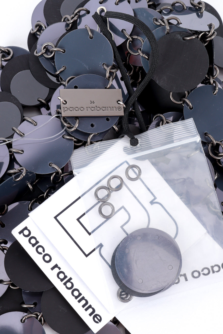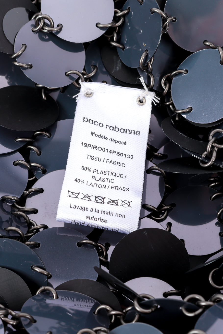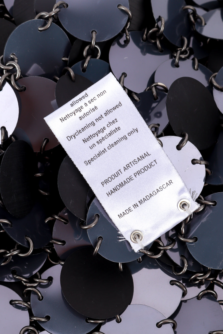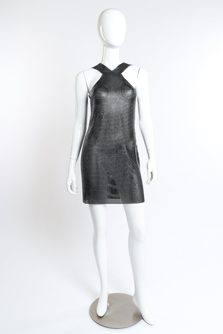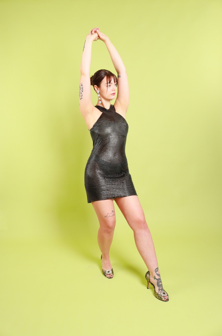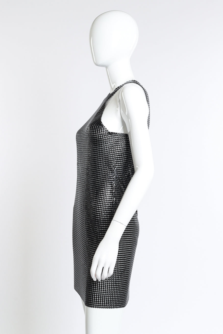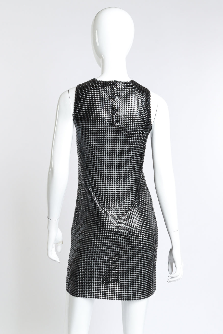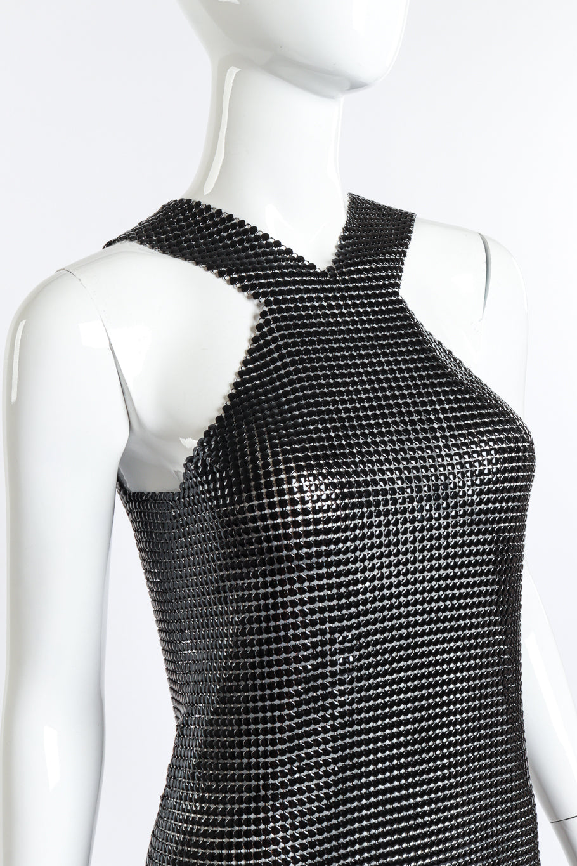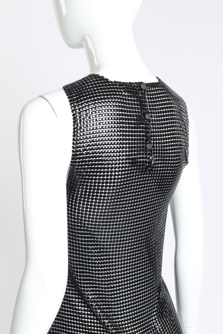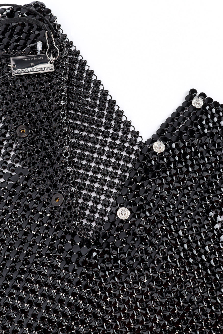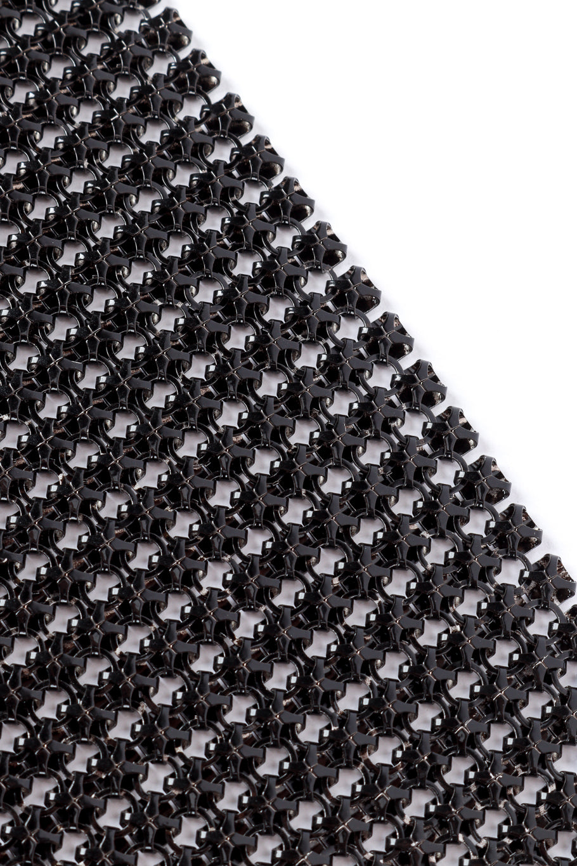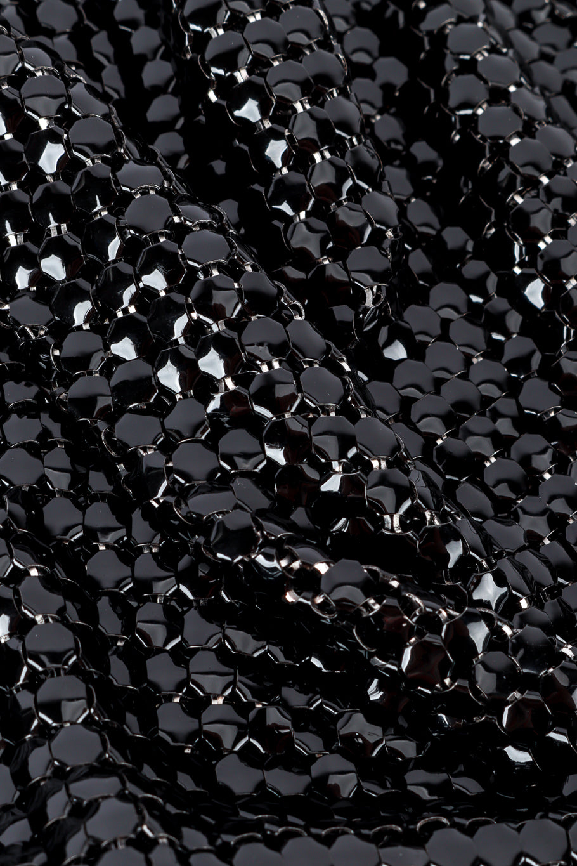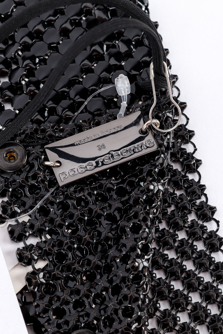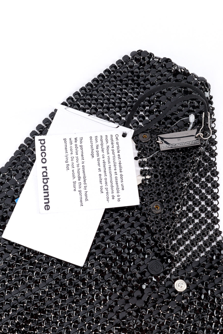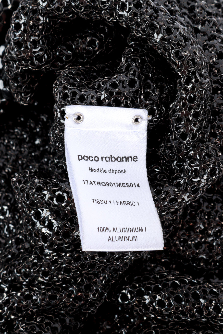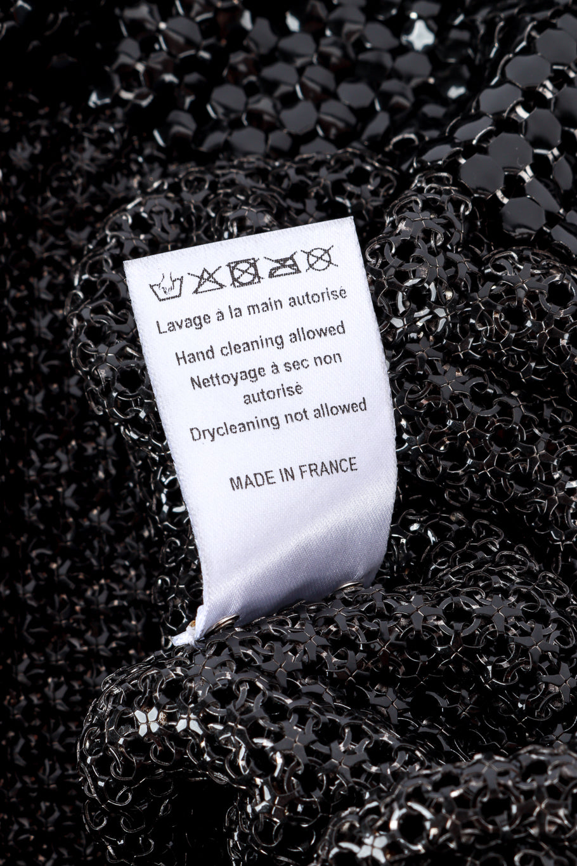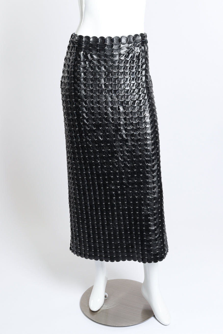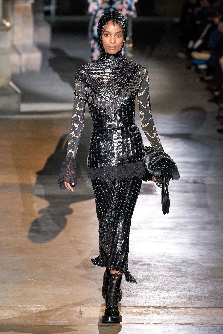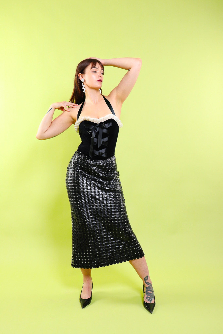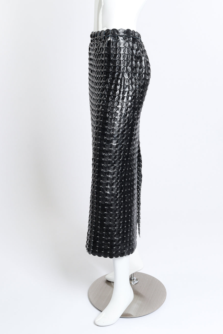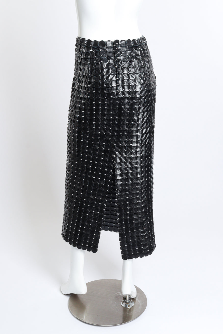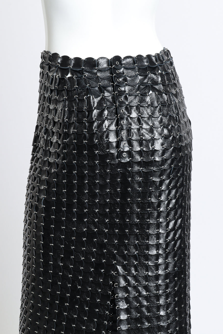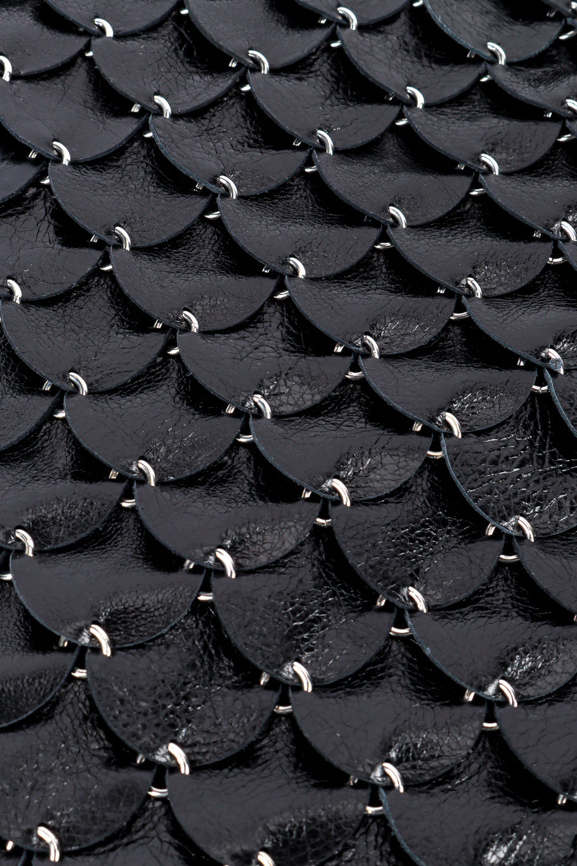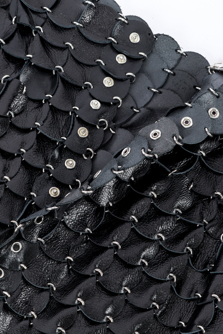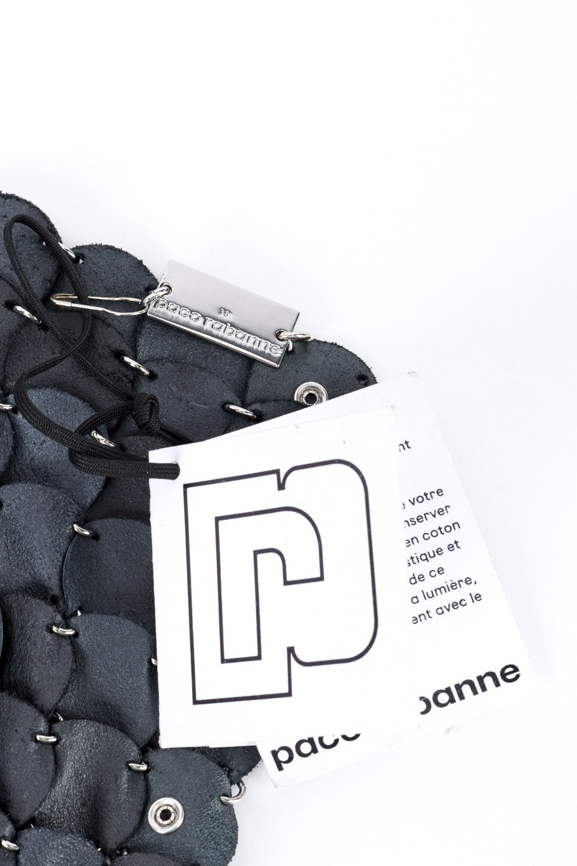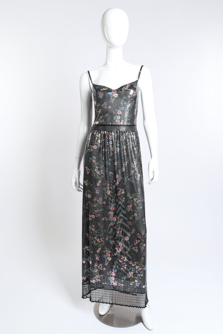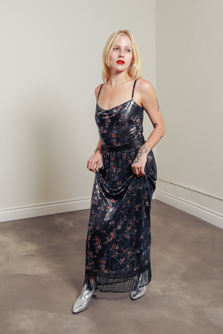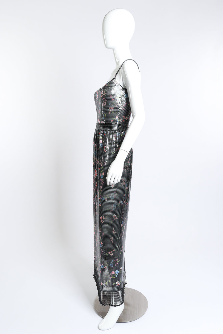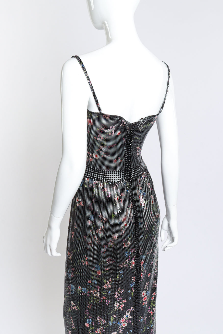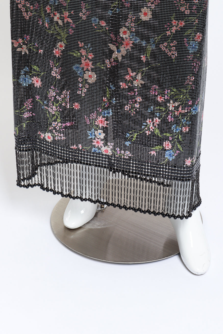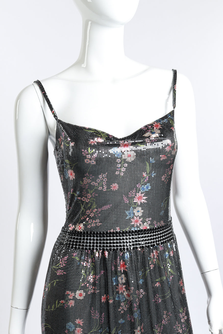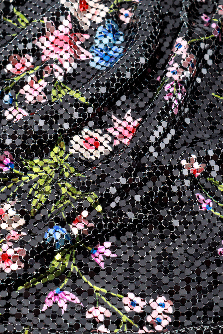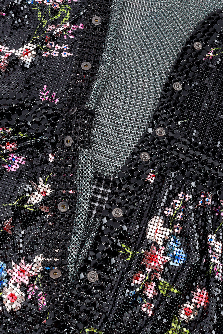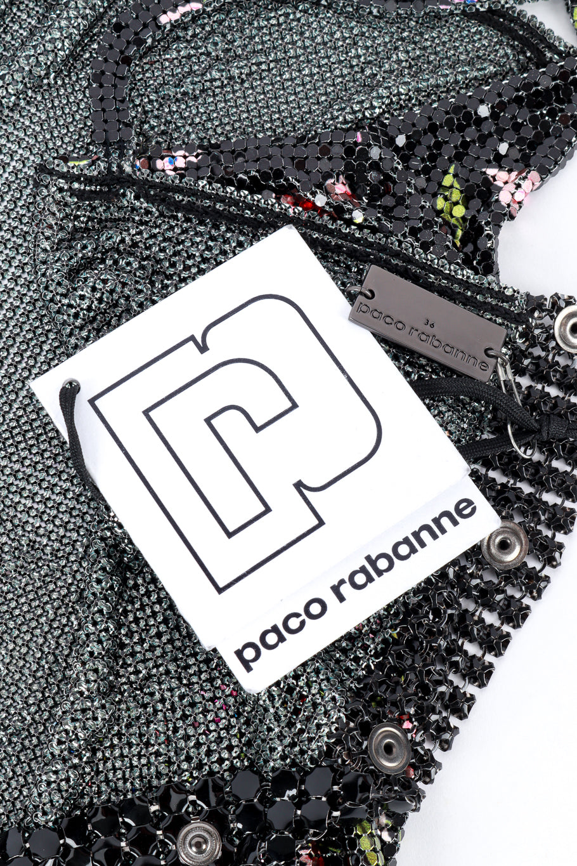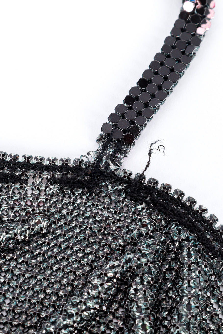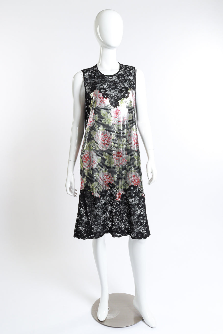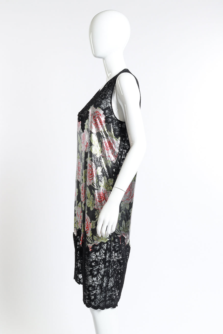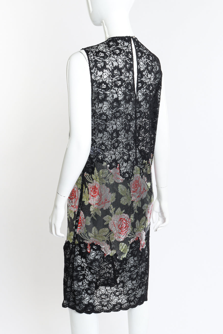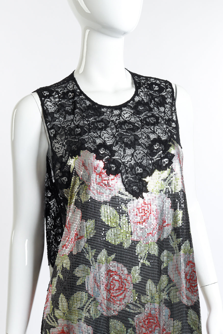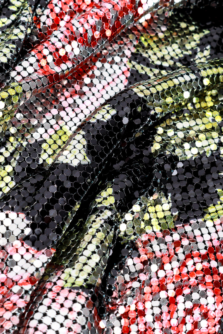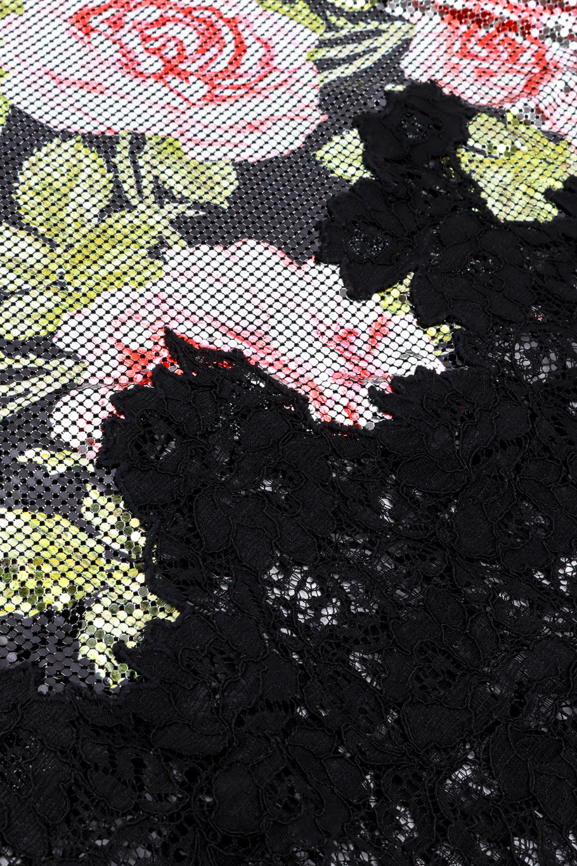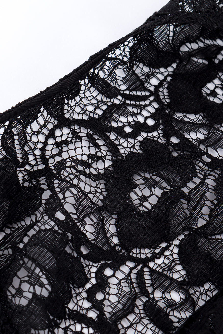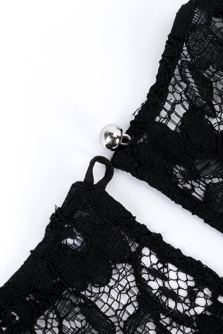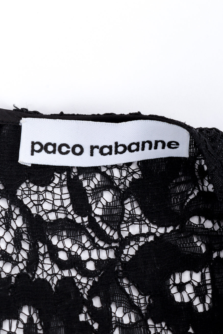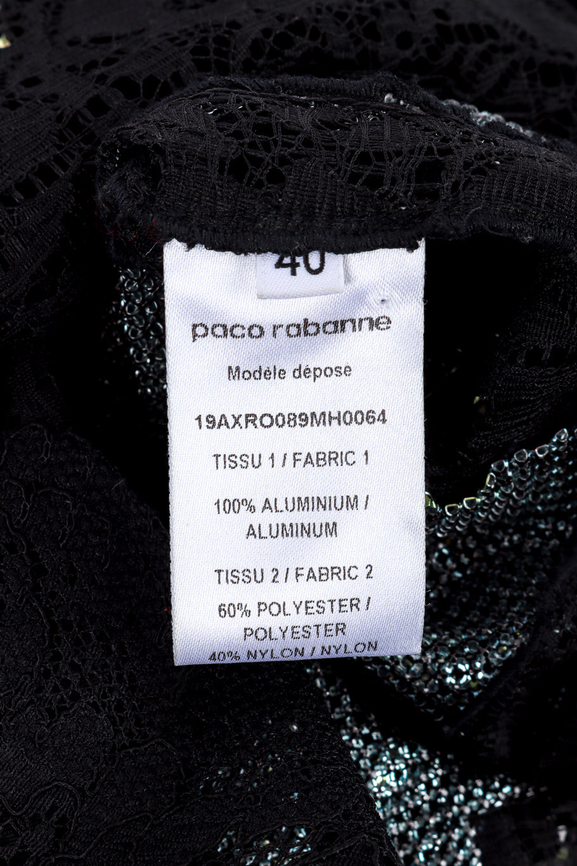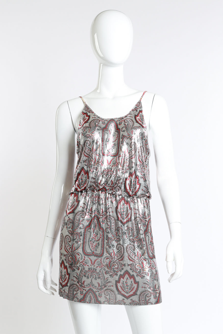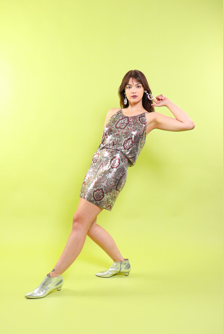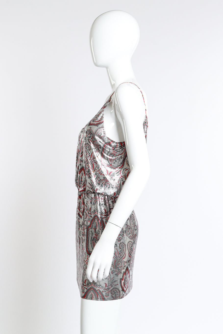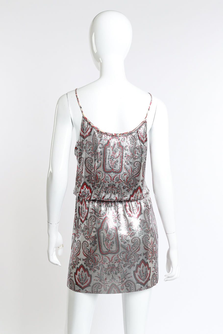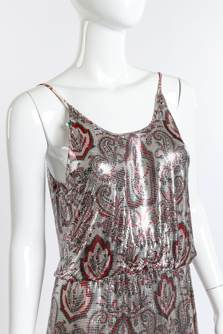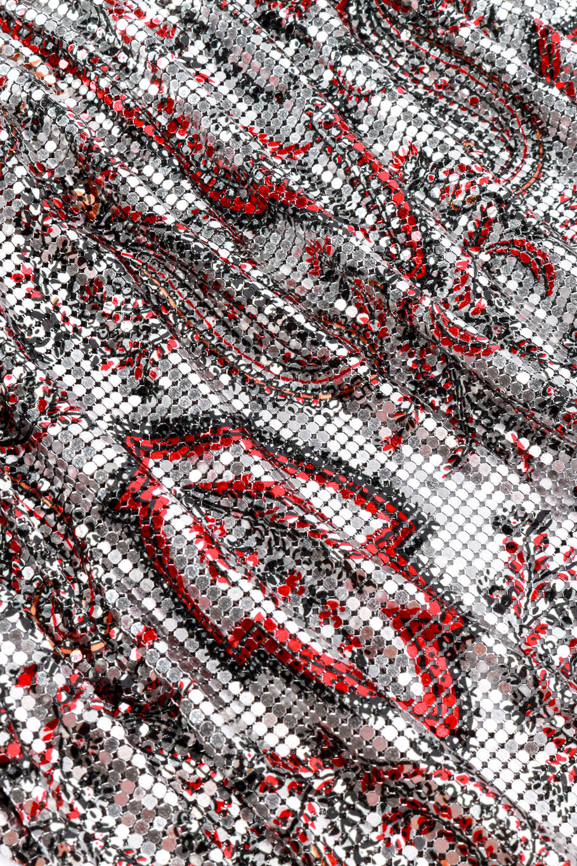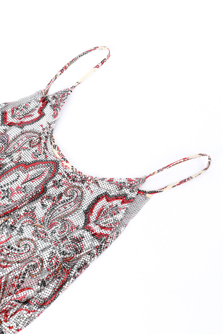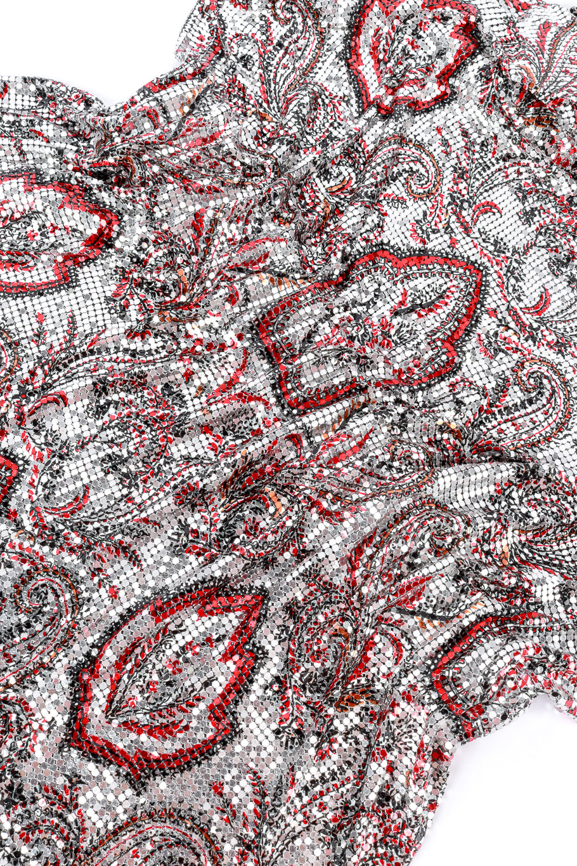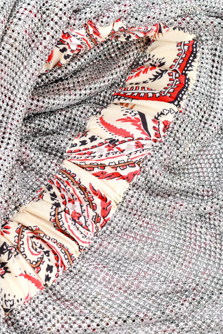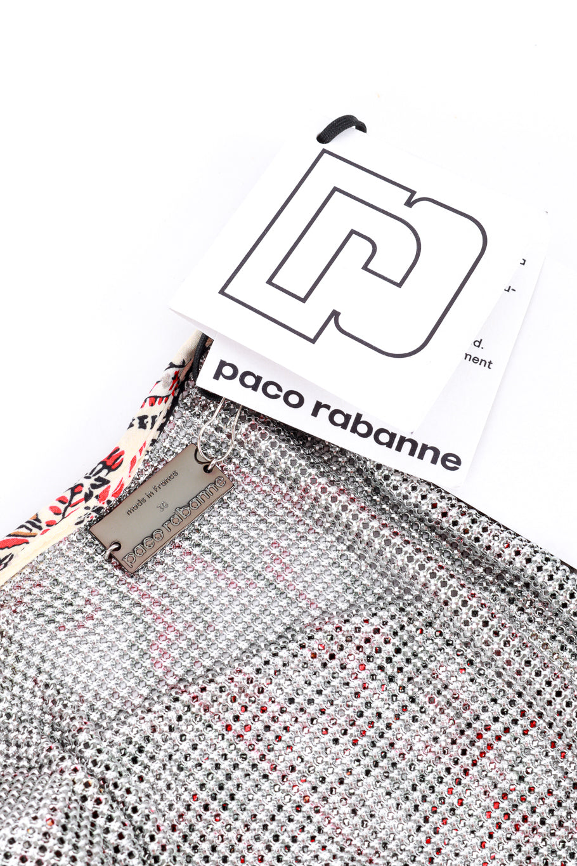January 09, 2017
Highland Park House Tour- Interior

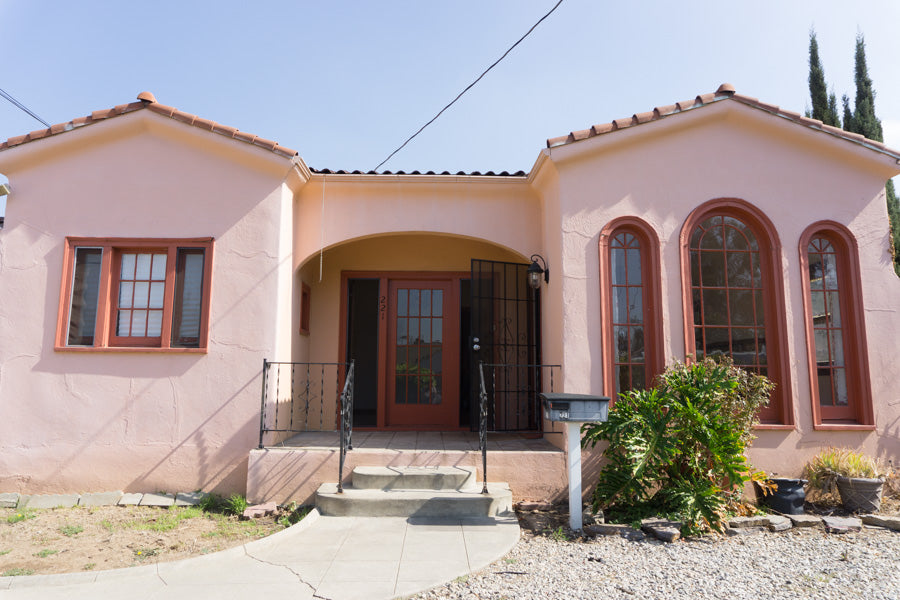
We immediately jumped on this house as soon as we saw it- the original 1924 architecture was just our style, and we knew we wanted to keep as much of the structure as we could. The original layout was very uninviting, with tall hedges and gates surrounding the house, hiding its most attractive features. We saw amazing potential in this property throughout, and envisioned this pink flower blossoming into a lush retreat, embracing its Southern Californian, Spanish Colonial Revival roots.

Vision: We love the original Spanish Colonial Revival spirit of this room, and want to retain and restore as much of the original craftsmanship as possible including the arched windows, door (love that peephole!), and Batchelder fireplace. We're planning on decorative sconces on the far wall opposite the arched windows.
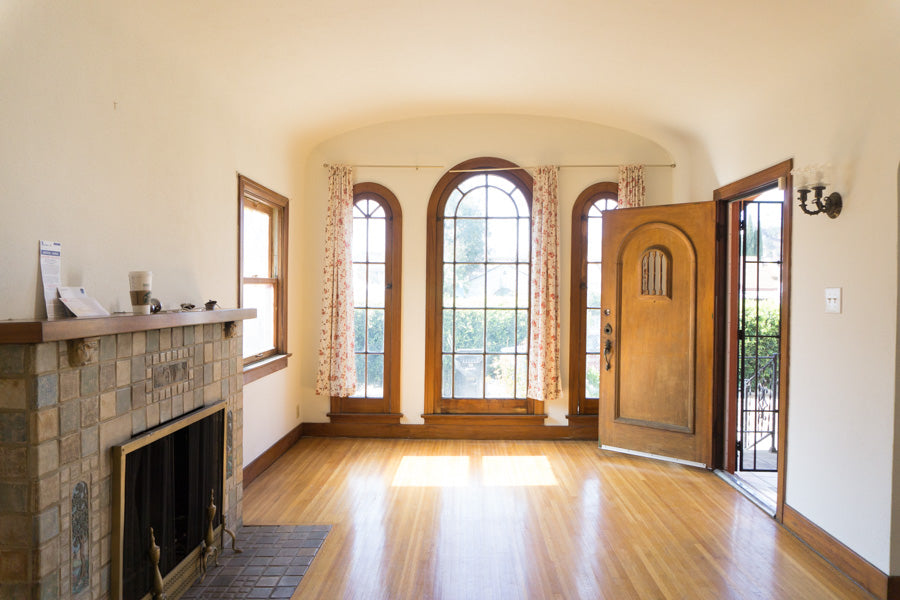
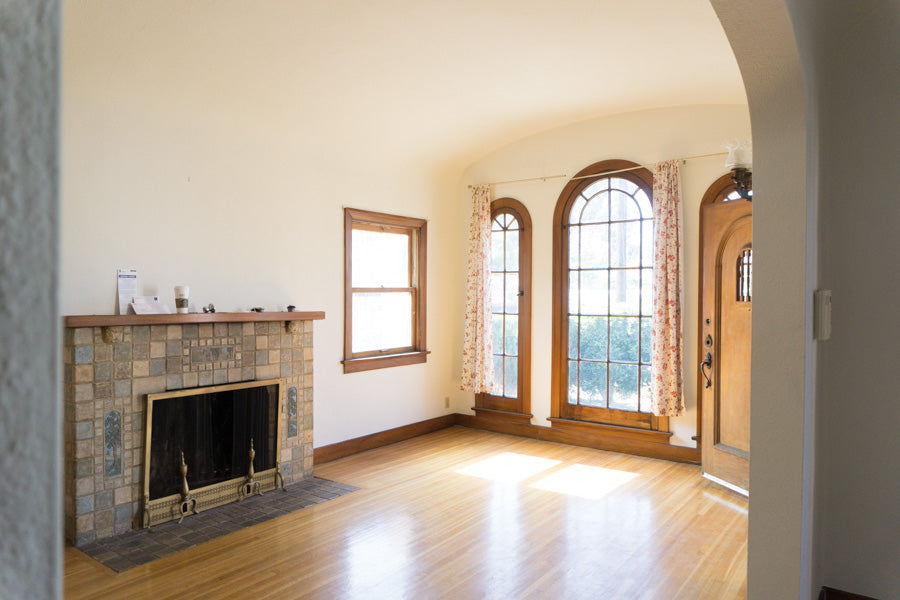
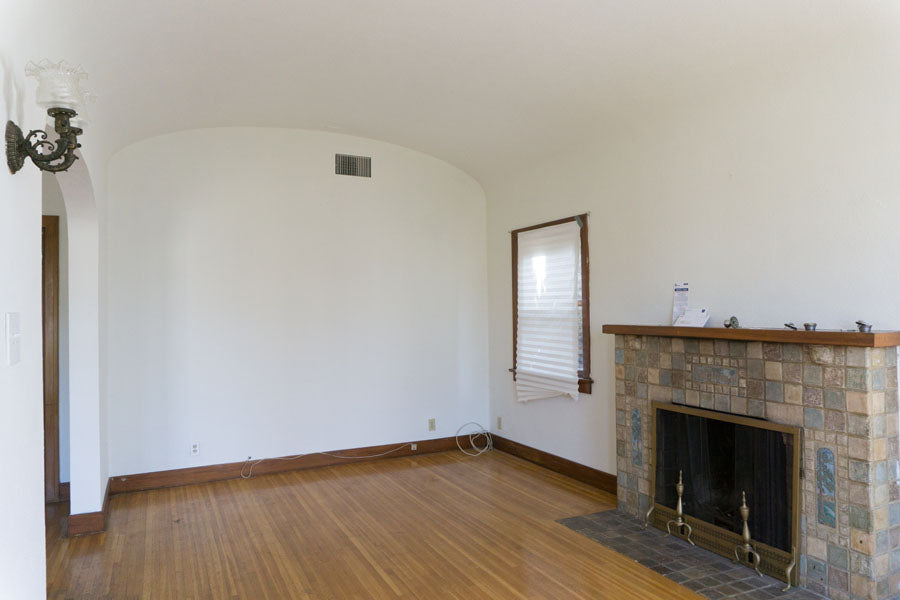
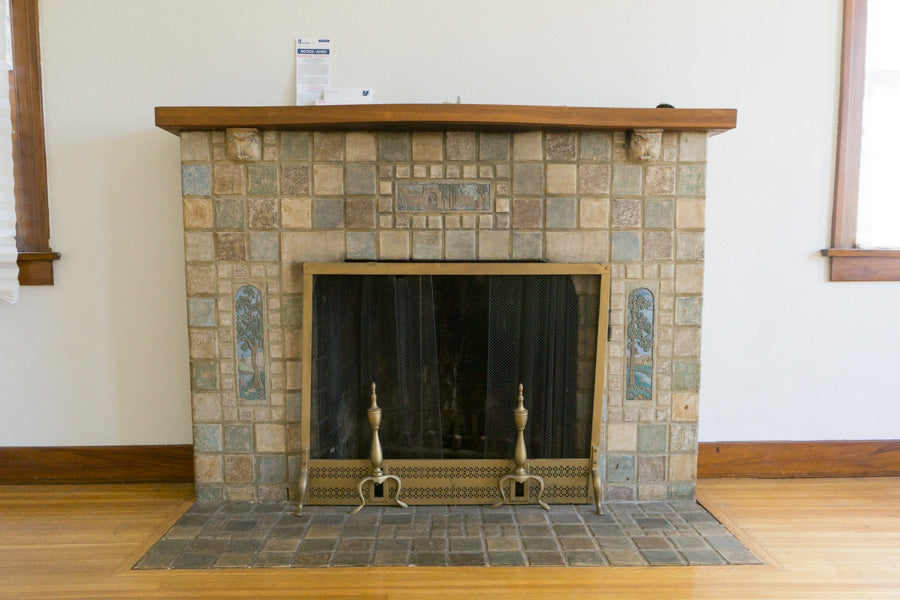

Vision: To create a defined dining room, one that isn't confused for a pass-through.
The house had two sets of "front" doors, and we plan on closing off the doorway and replacing it with large picture windows. We love the separation of rooms built into older houses, and feel that they not only give rooms purpose and character, but also create intimacy in spaces sometimes unachievable in open floor plans.
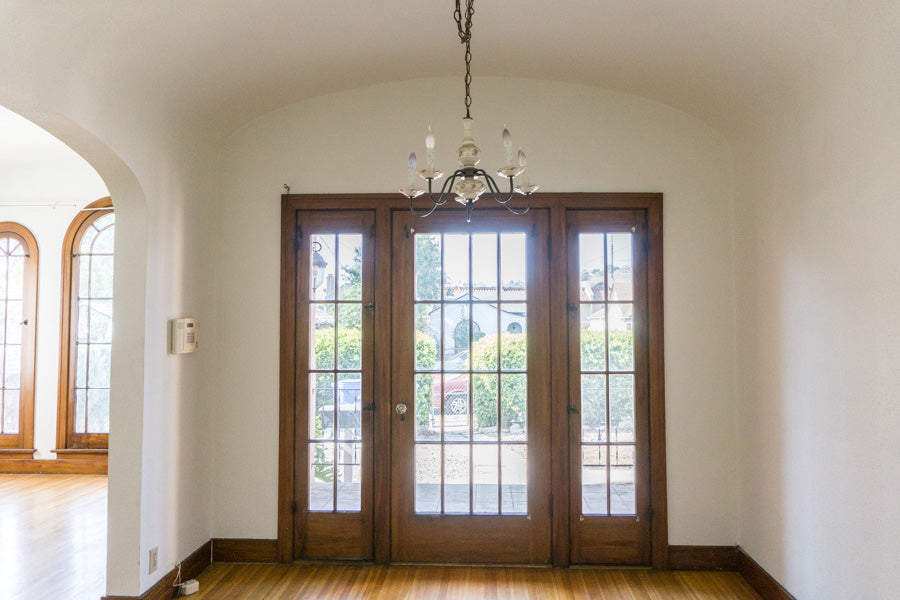
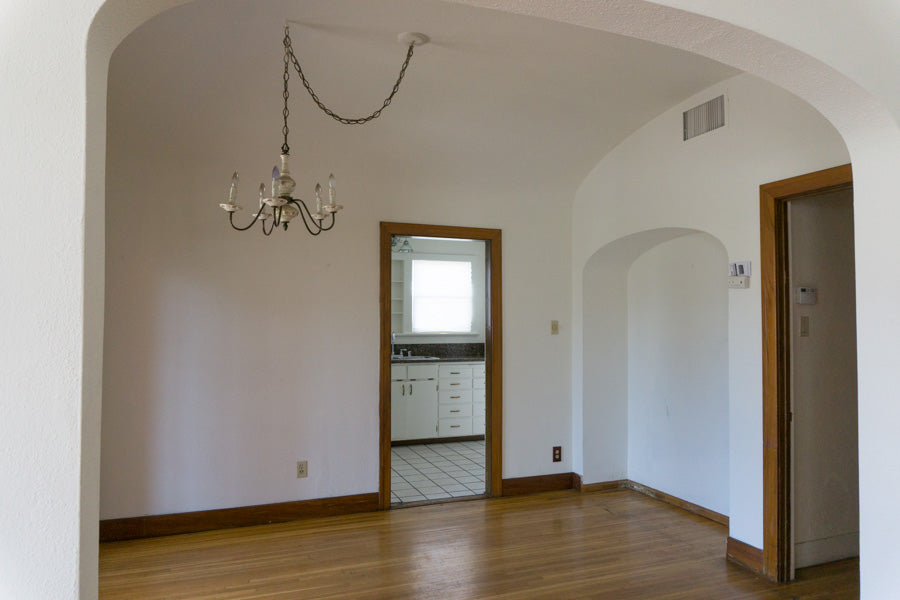
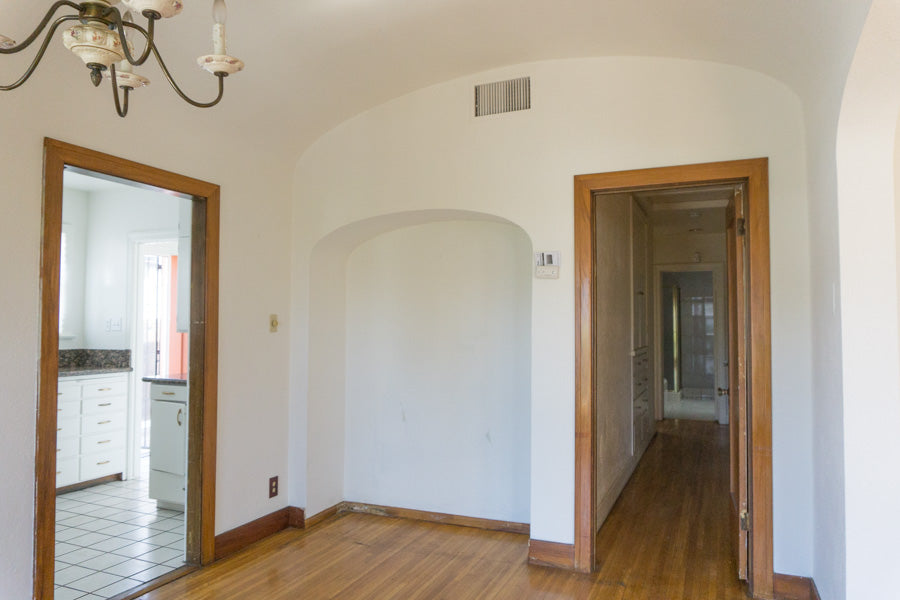
We love the arches! Hallmark for Spanish Revival architecture, we love all of the repeating archways. We also plan on adding to the existing alcove with custom built-in decorative barware shelving- perfect for cocktail nights and entertaining.

Vision: To bring functionality and fun to this poorly laid out kitchen. The kitchen is a great size, but we plan to maximize the space by completely gutting it and reconfiguring the layout; a work triangle will create an efficient flow for the galley kitchen. We will be replacing the fridge, stove, sink, countertops, and windows, and incorporating painted Spanish tiles to bring warmth to the space.
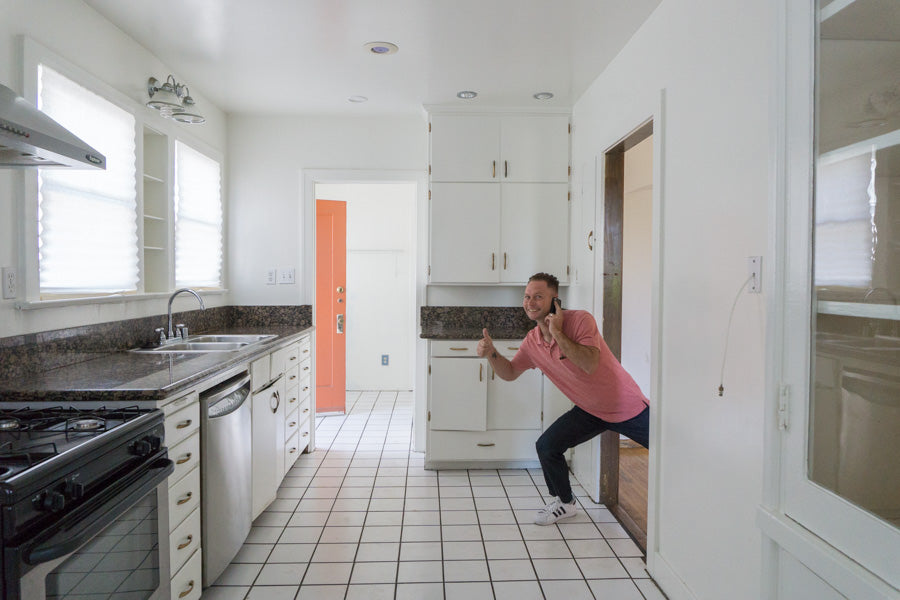
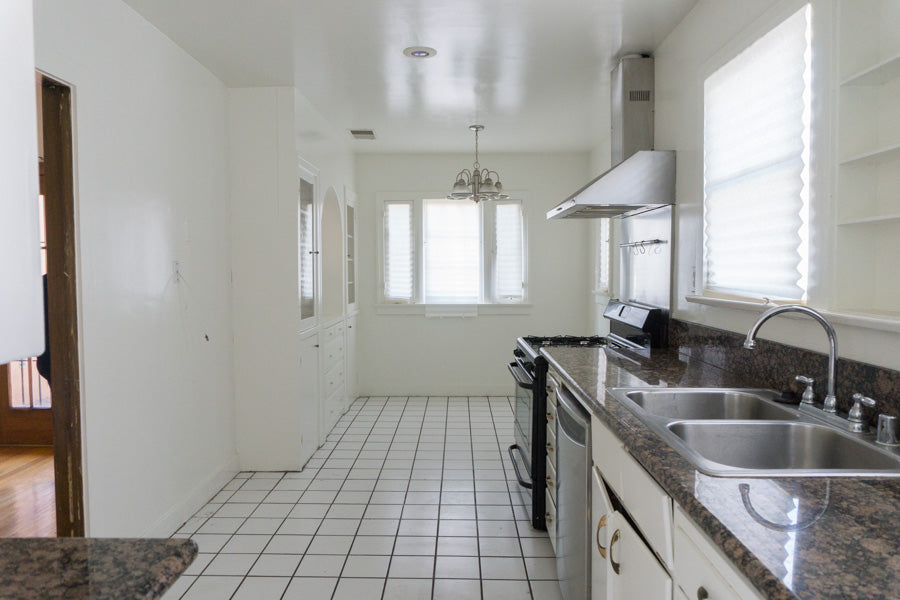
We will be removing the built-in pictured at the far end of the kitchen, to continue maximizing the space. This shelving space was built around another small peephole that opened to the front entry (that's now 3 openings to the entry!). While we're sad to see the unit go, we're excited at the cozy eat-in kitchen nook we're able to create in its place.

Vision: Who doesn't love a good laundry room? The vision is to create a formal laundry room, with additional shelving and linen storage. With ample storage in the new kitchen layout, we plan on creating a dedicated enclosed room, which previously served as pass-through to the pink bathroom, and also held a walk-in pantry (to become a bathroom for the two smaller bedrooms).
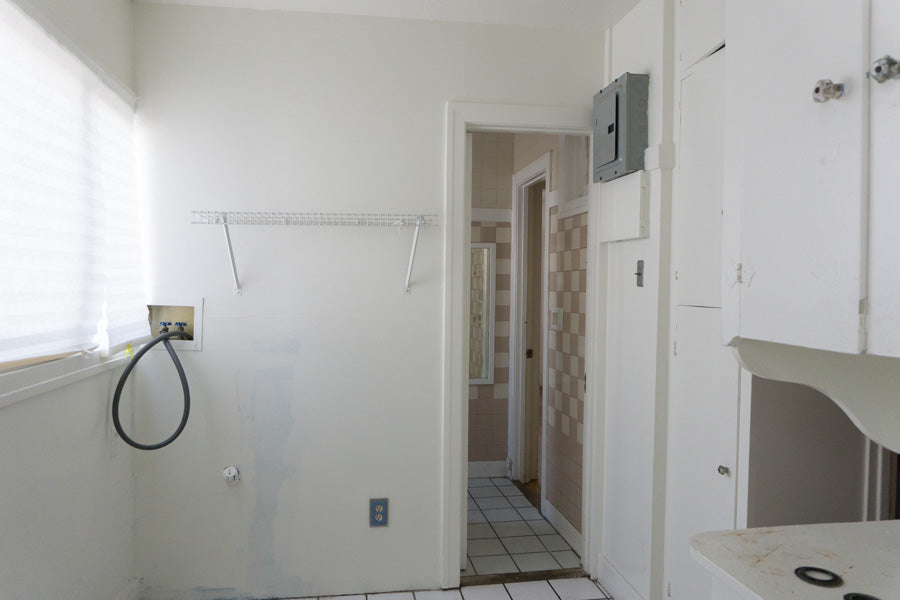
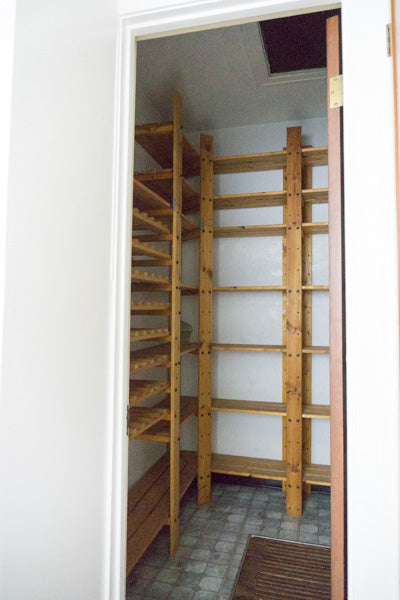

Vision: To create a luxurious, peaceful master retreat with en-suite bathroom that looks out into a lush backyard, and is connected to the main house. This master bedroom was an un-permitted add-on that was only accessible through an outside entrance. True to its illicit nature, the room was reminiscent of a prison cell, barred gates and all. We will be closing off the gated door and connecting this room to the main hallway of the house so that it is accessible from the interior. The dingy linoleum flooring, aluminum blinds, and entire (creepy) bathroom will all be replaced, along with the French windows, to create a breezy bedroom.
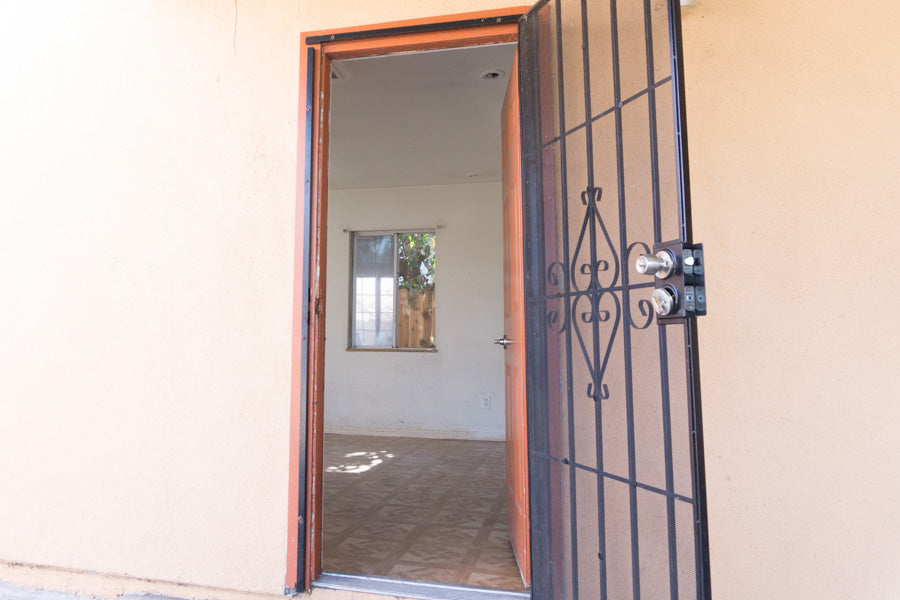
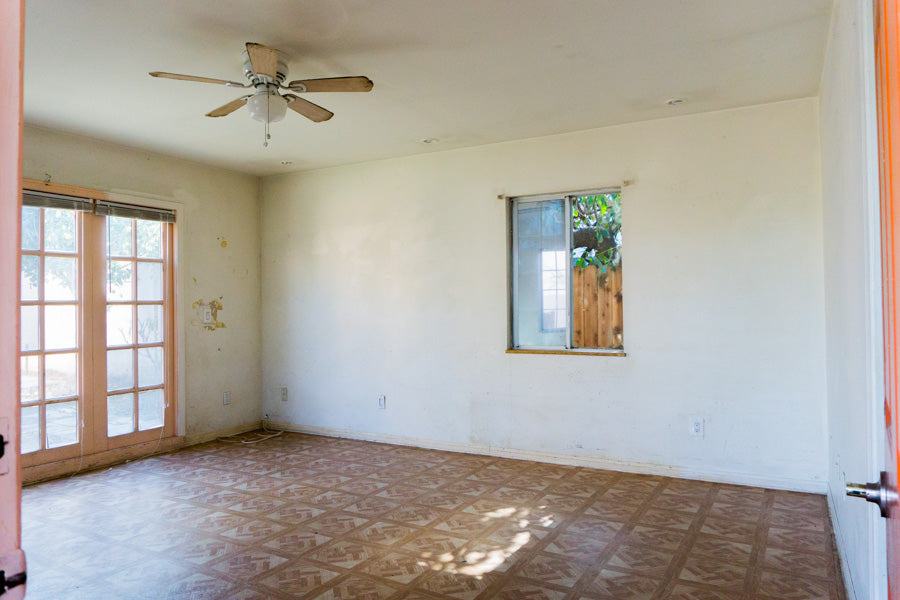
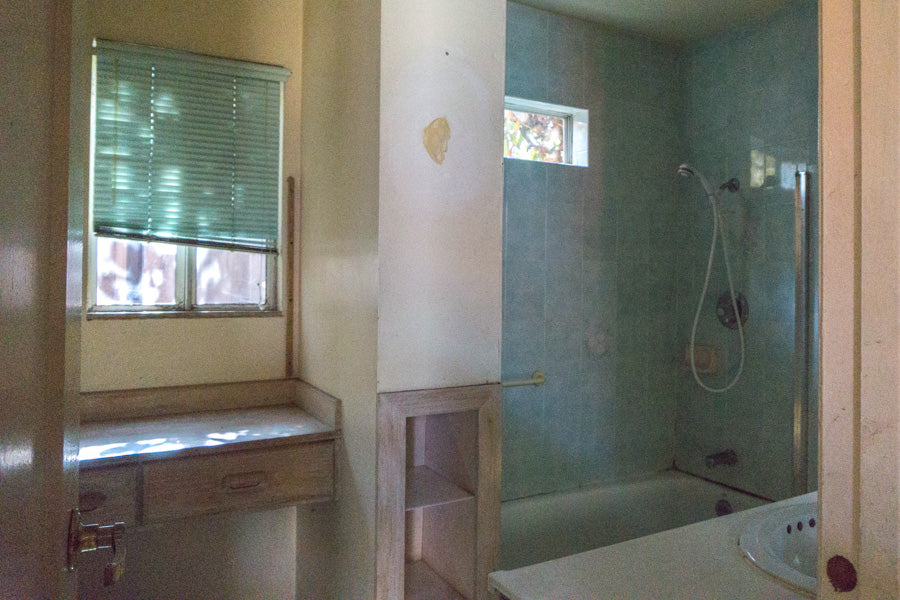
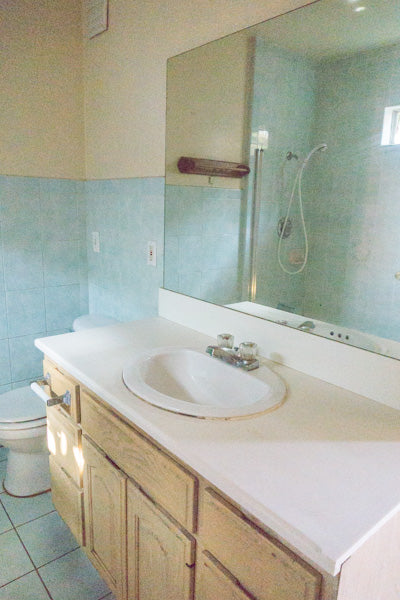

Vision: To create a guest retreat with en-suite 3/4 bath that will be a visitor's paradise (no one will want to leave!). This full bedroom can also double as a second master. We will be closing off the door to the backyard for better flow and more privacy, and will be completely gutting and replacing the pink bathroom.
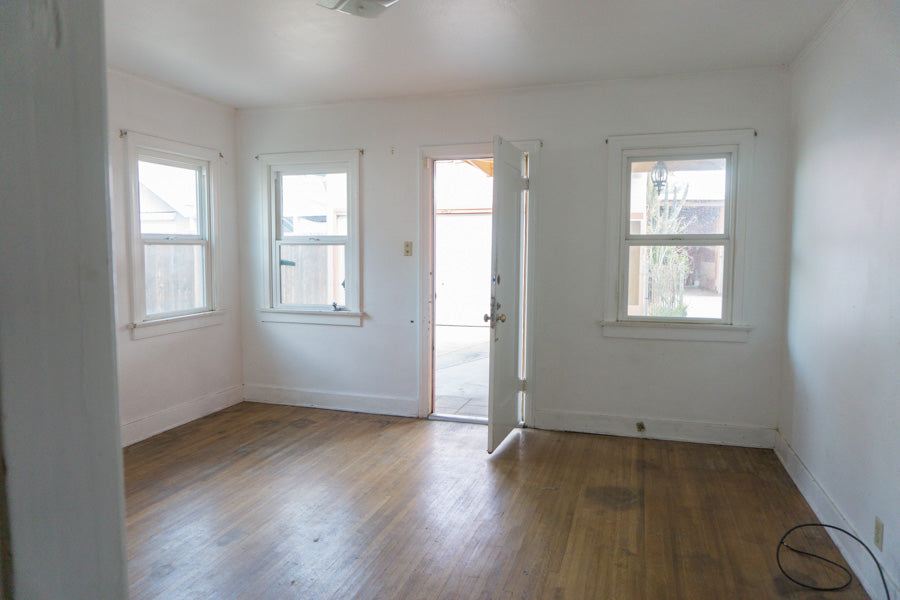
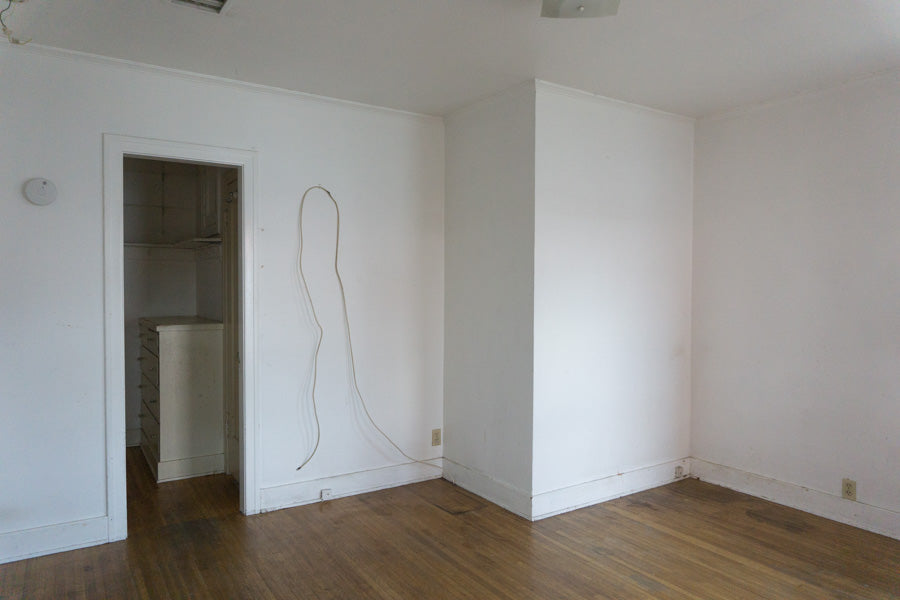
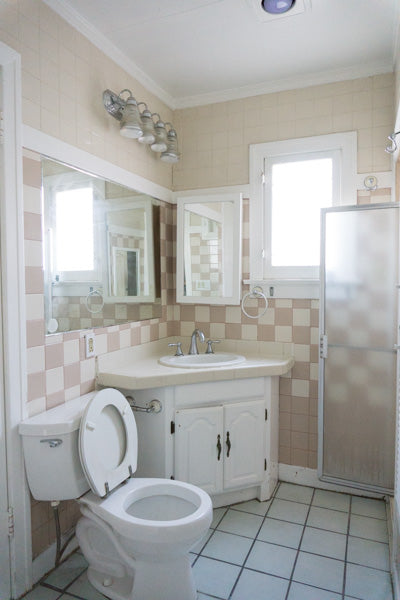
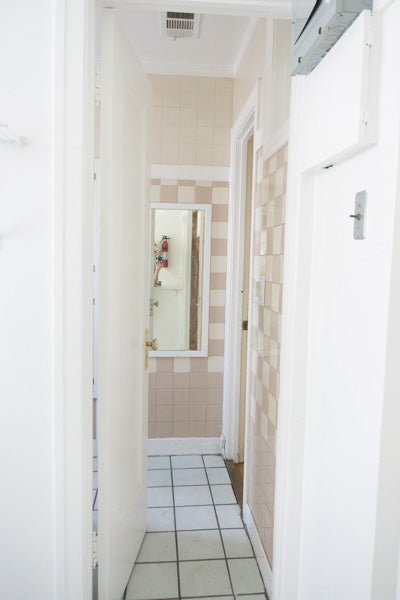

Vision: We want to bring functional closet space to these two adjacent bedrooms, which can serve as either kids rooms or office space. We will build out formal closets that will utilize the maximum available space; they had previously shared a common closet area that wasted valuable storage space. The new shared bathroom for these rooms will be the repurposed pantry closet.
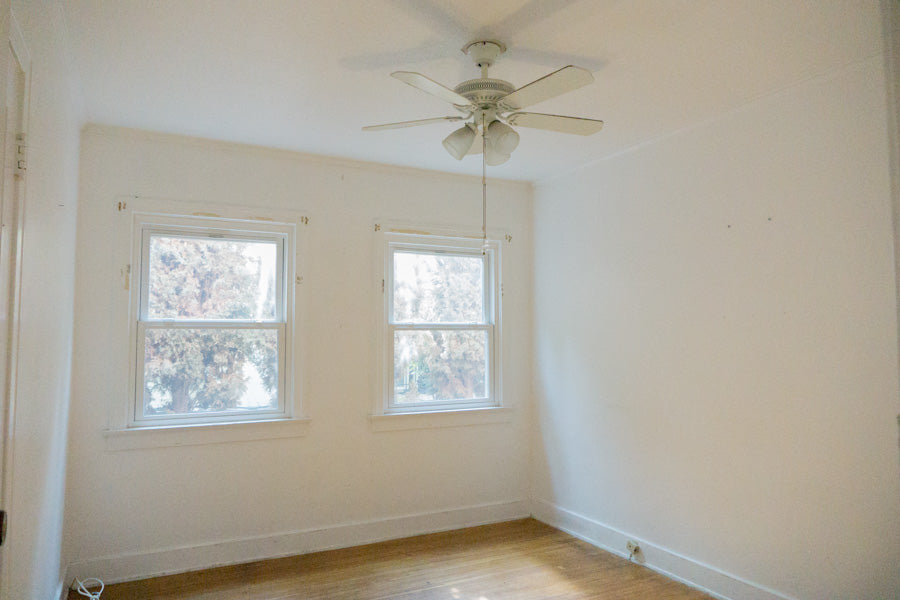
Bedroom 1- light, bright, and cozy
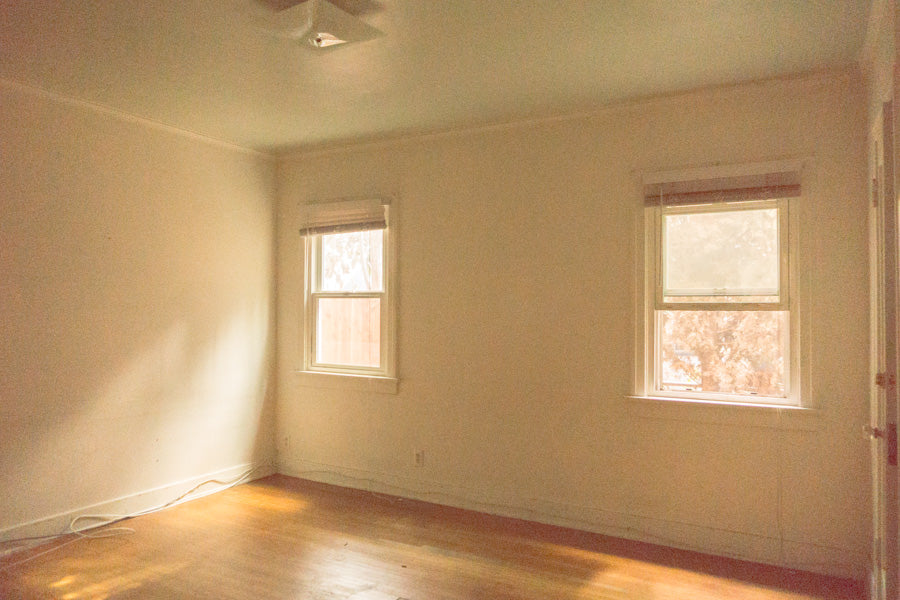
Bedroom 2- small and dark
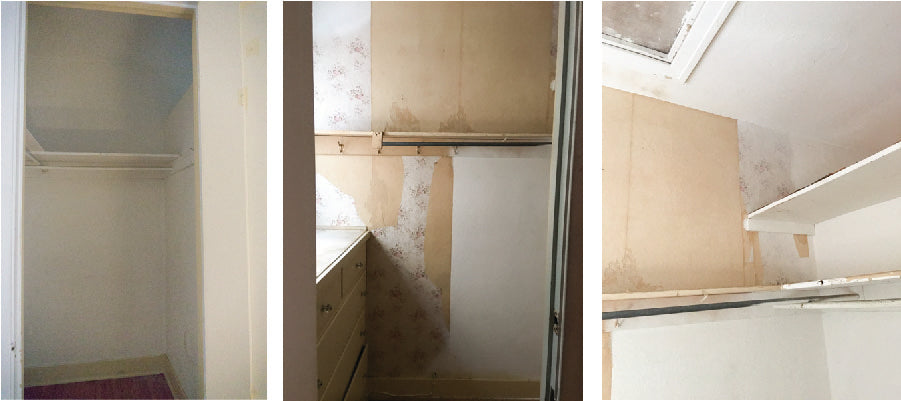
Shared closets

Vision: To connect the master suite to the rest of the house. We will be demolishing the boring bathroom to continue the hallway through to the master. This will create a long, flowing space that leads directly to the front entrance. Additional storage will be built into the hallway, and the bath will be added back to the house with the transformation of the old pantry.
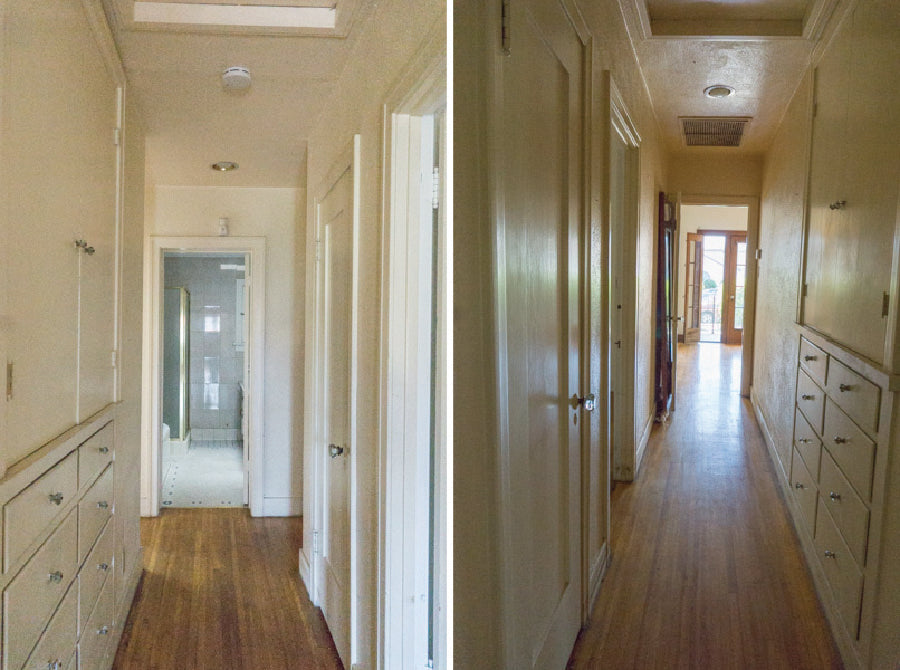
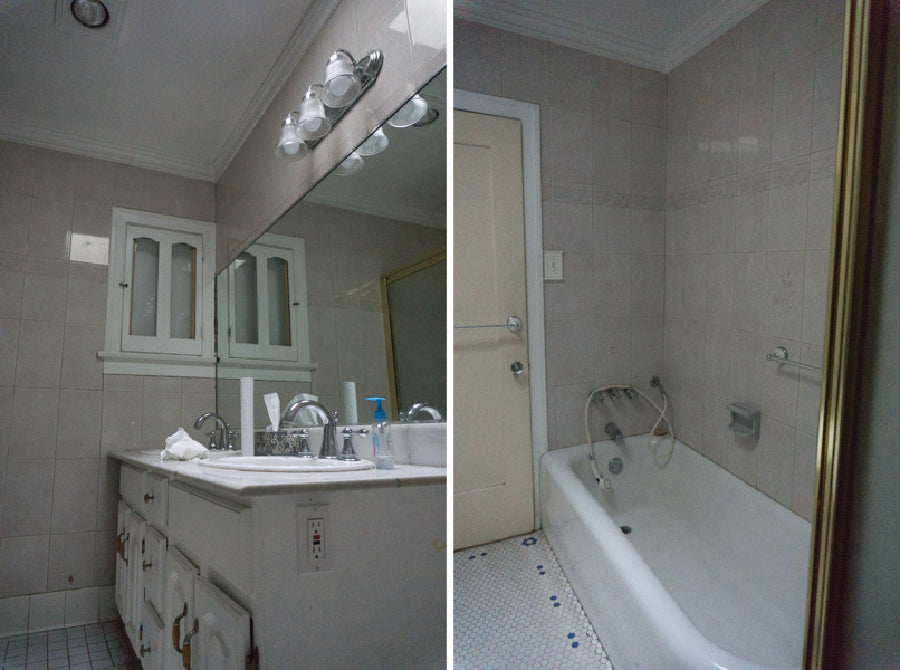
Bye-bye, bathroom!

Take a look at the extensive demolition plans. (dotted lines are to be demo'd).
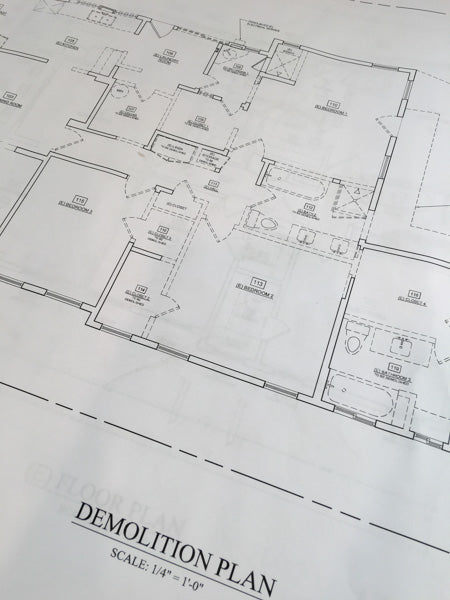
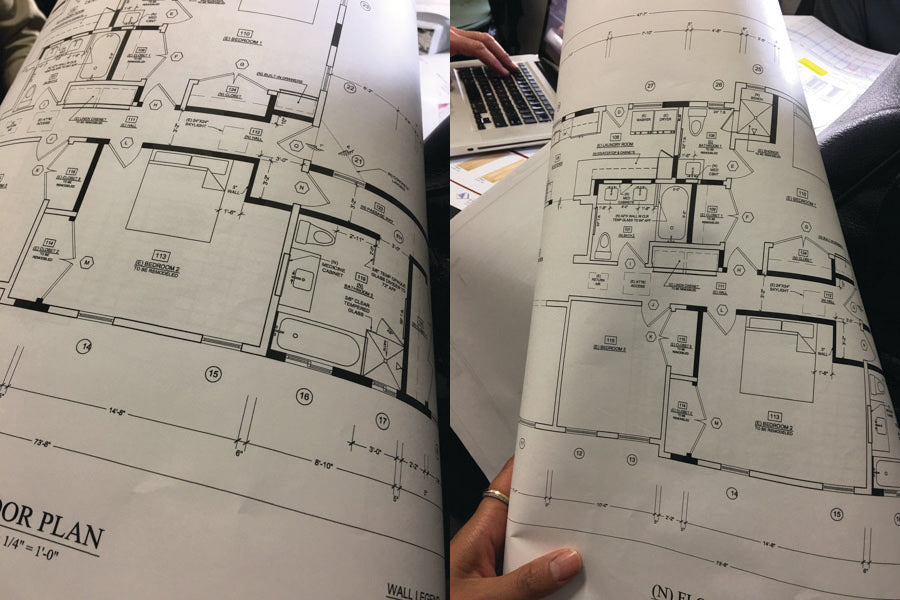
Floor plans for all of the new construction- check out that long hallway!

