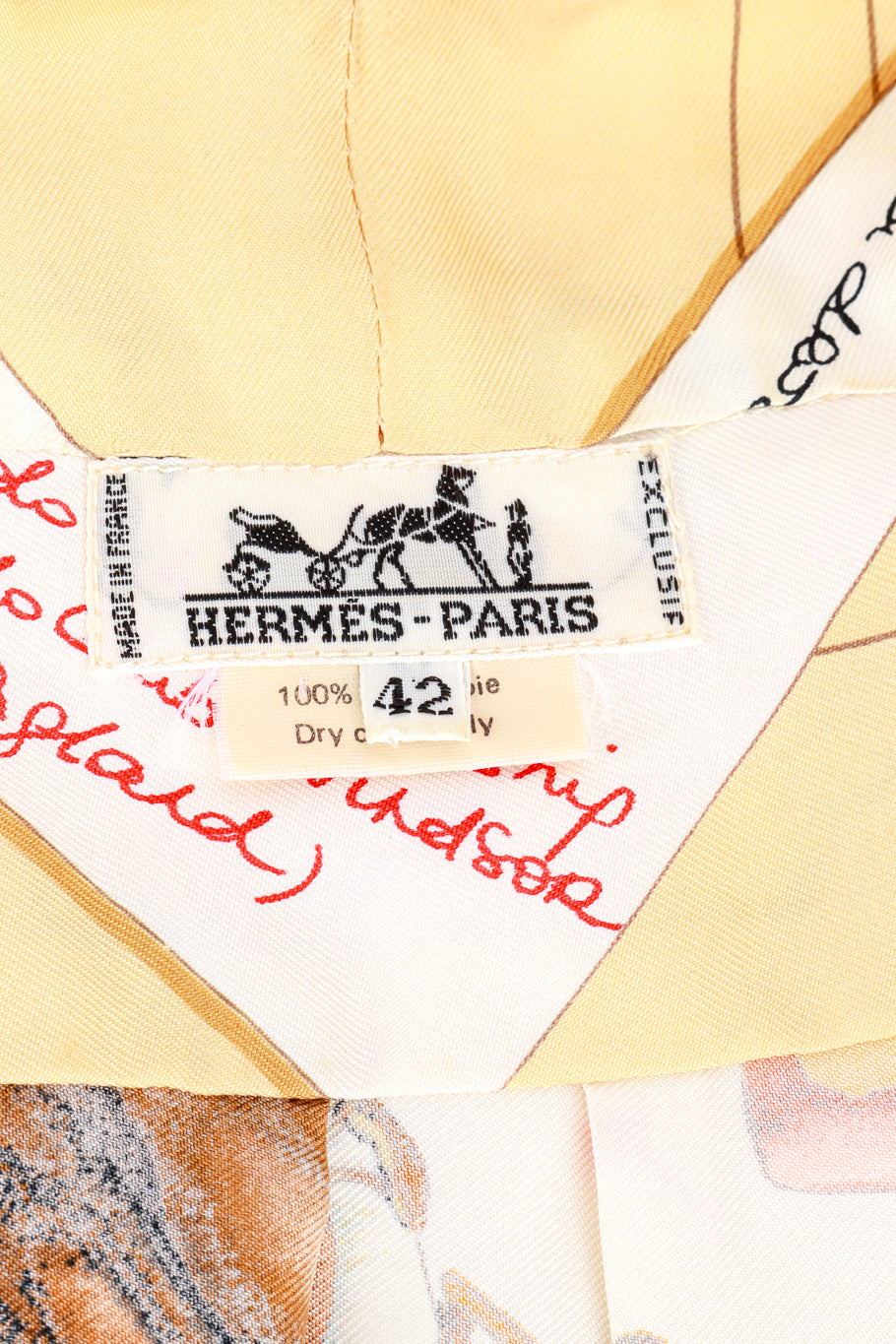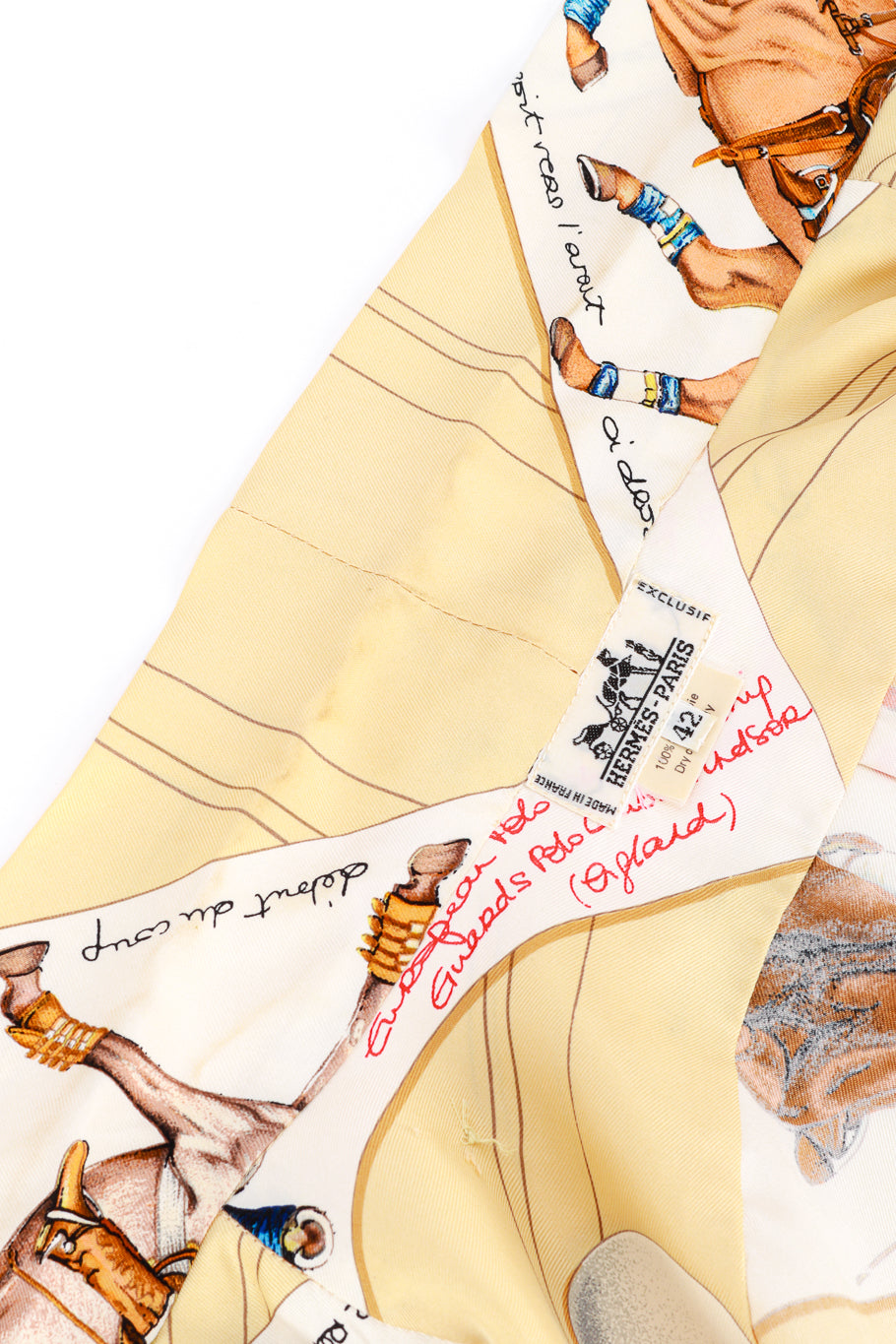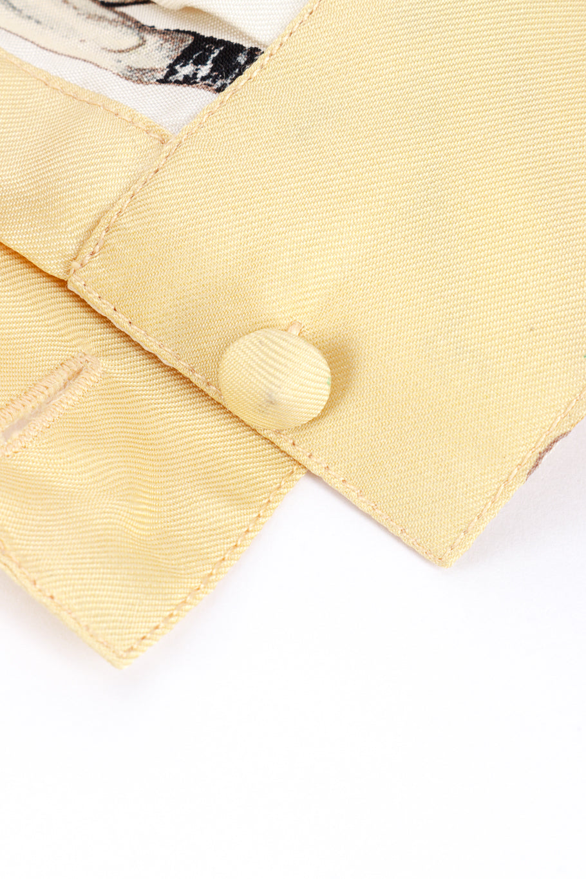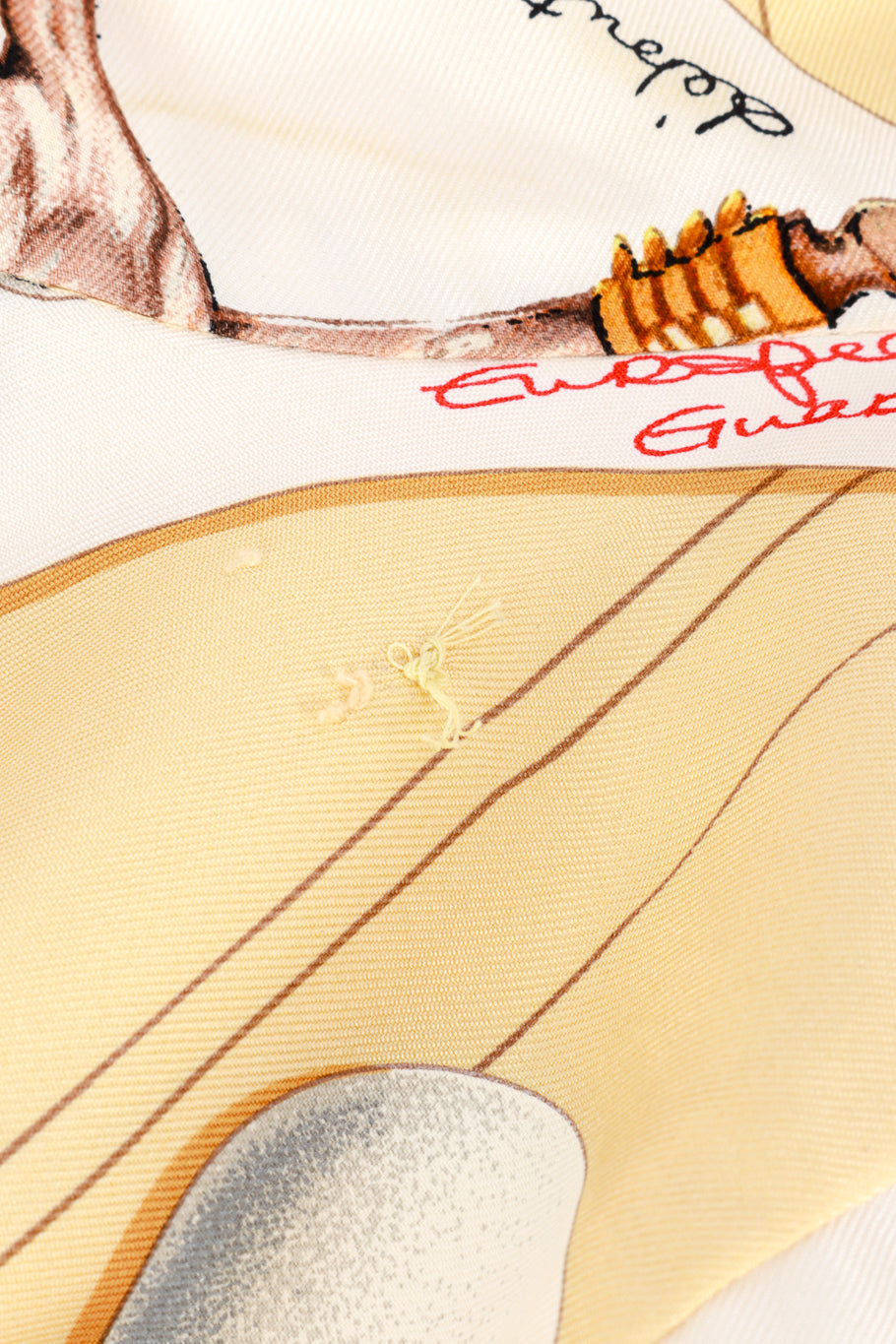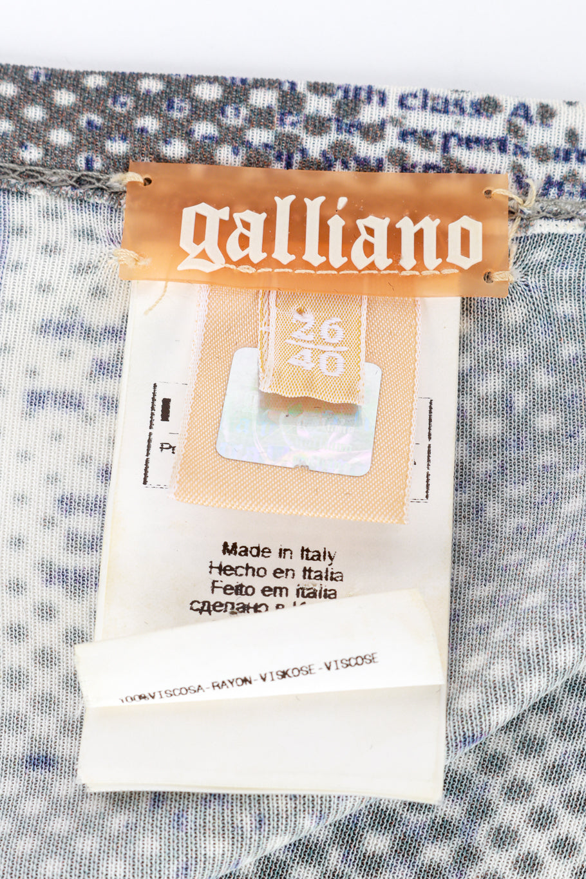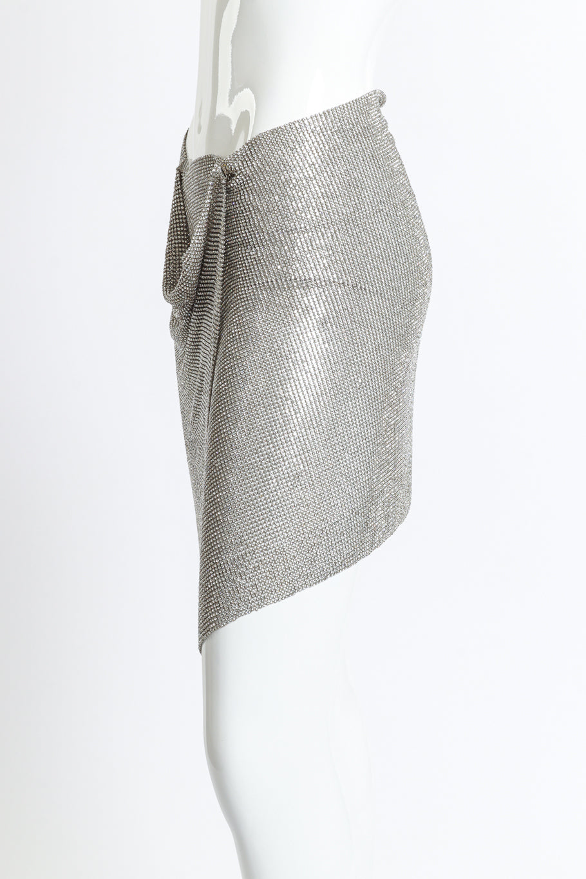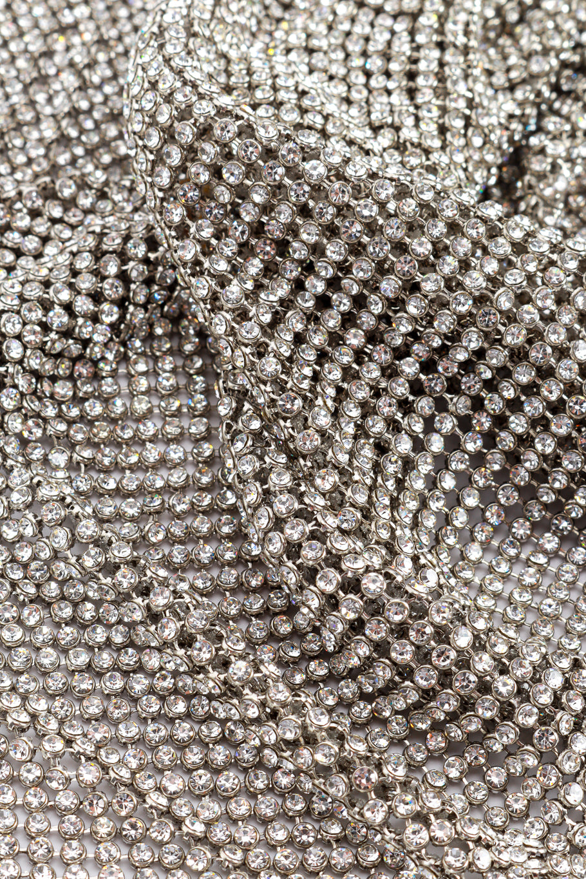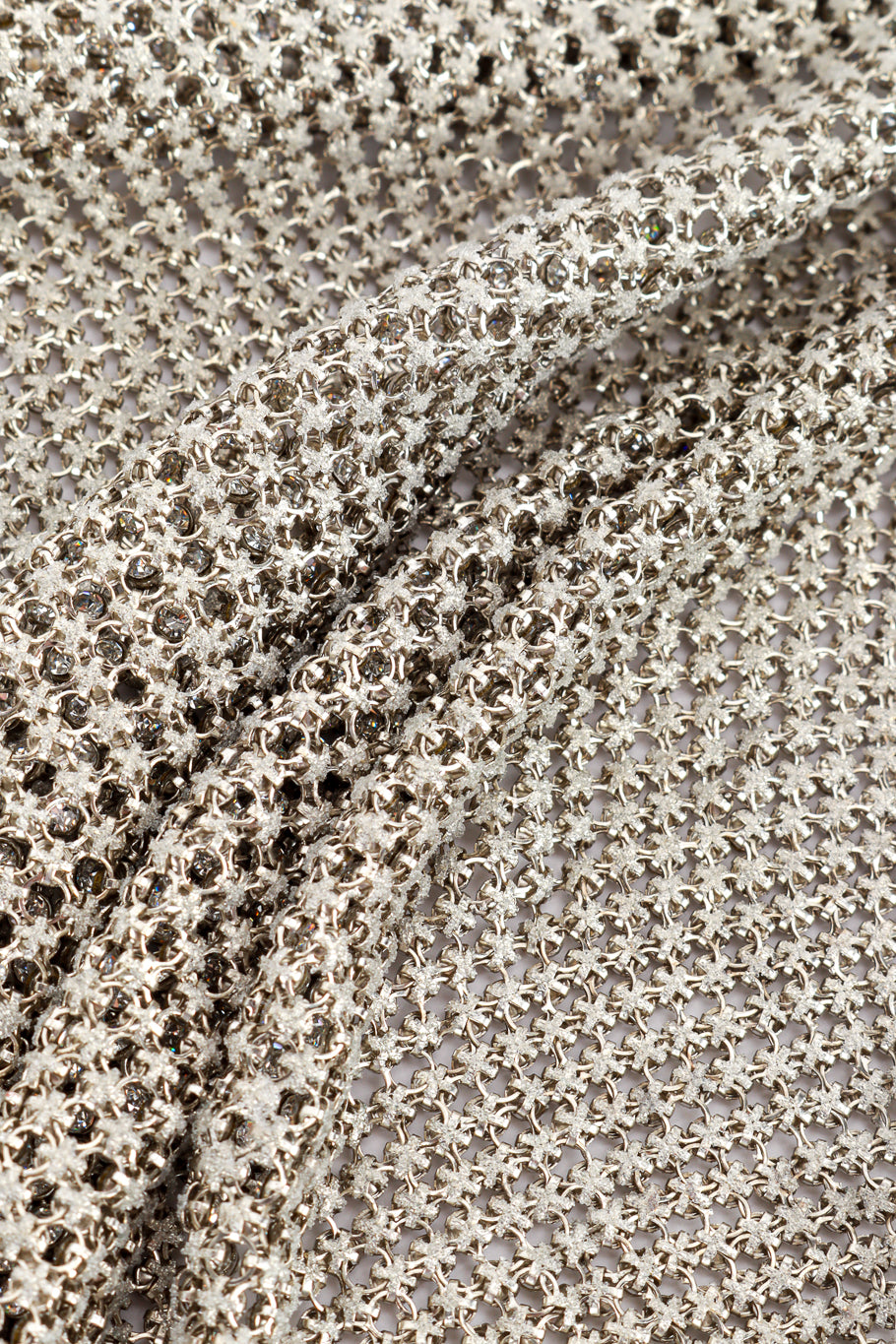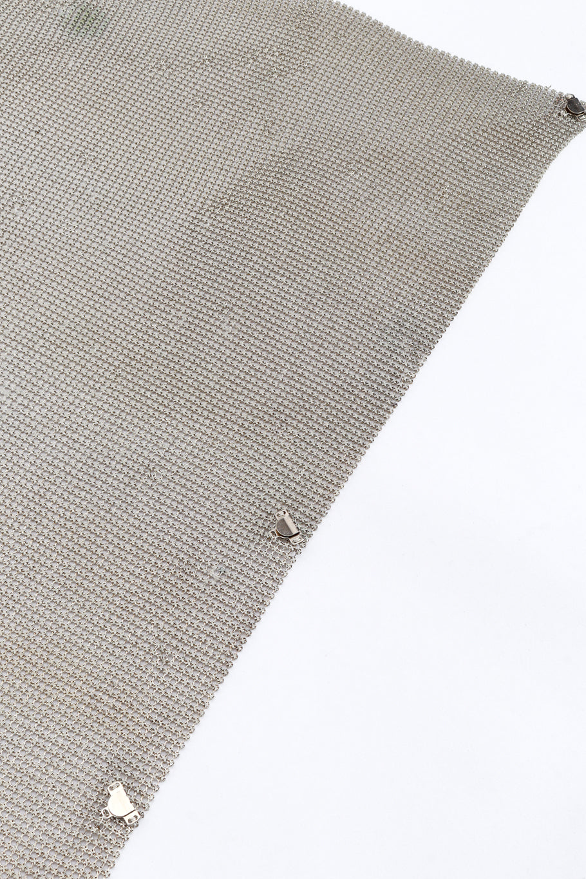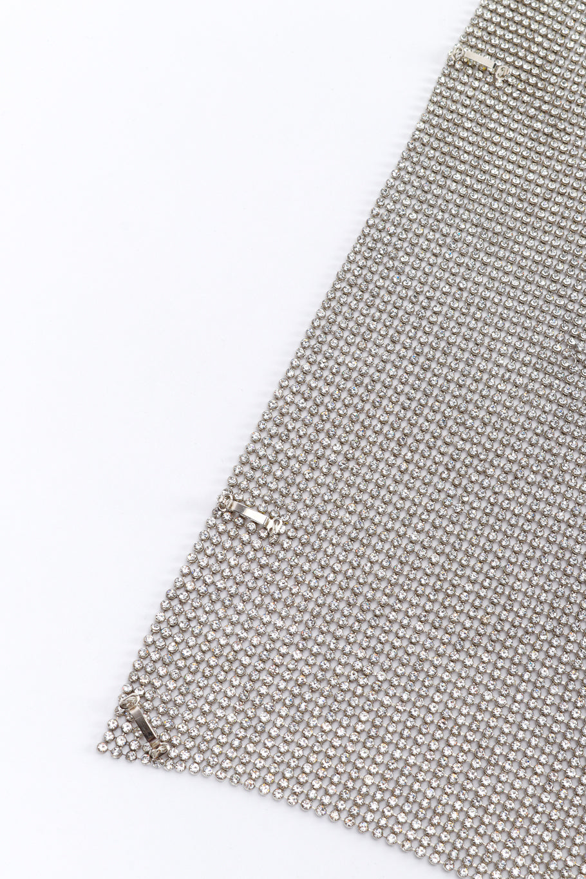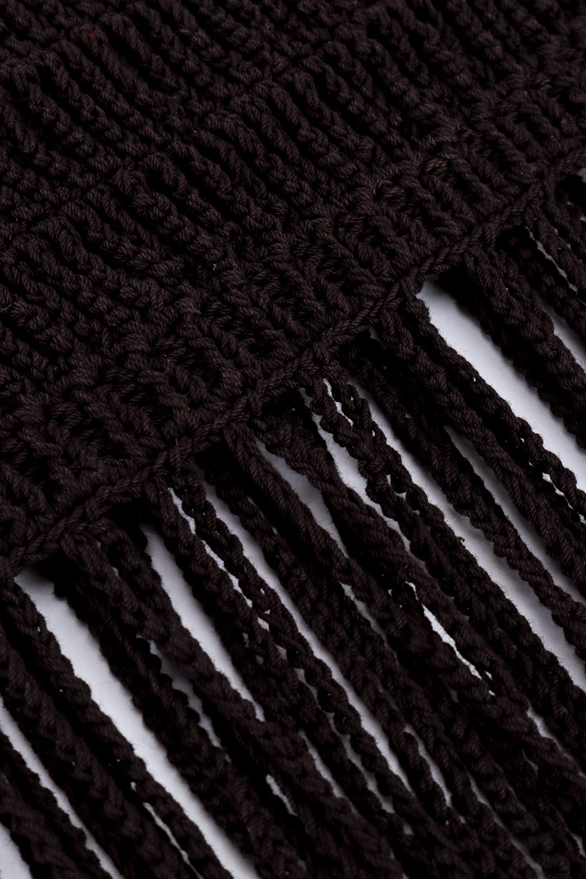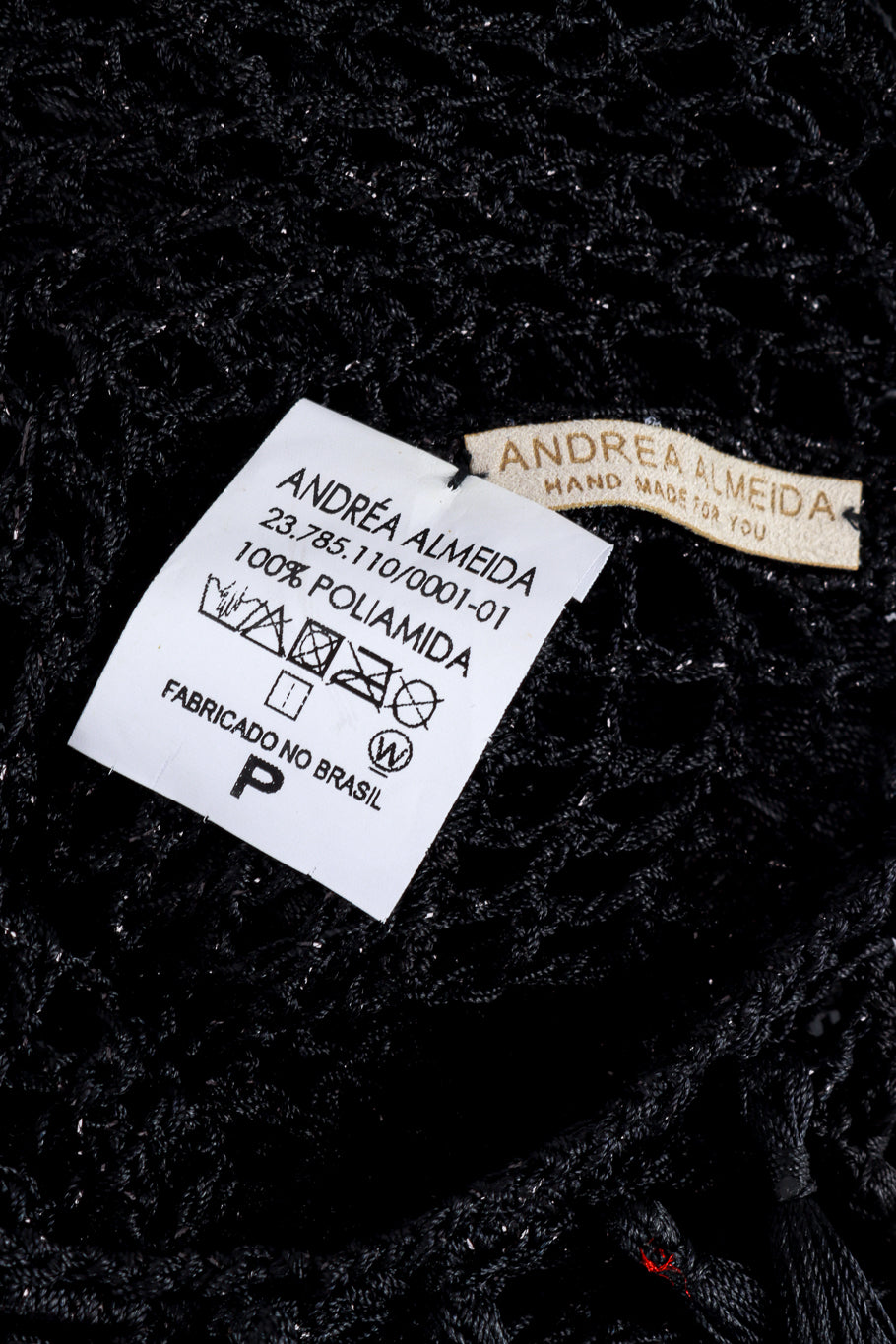The Waiting Game- Approvals, Permits, Inspections, & Demo

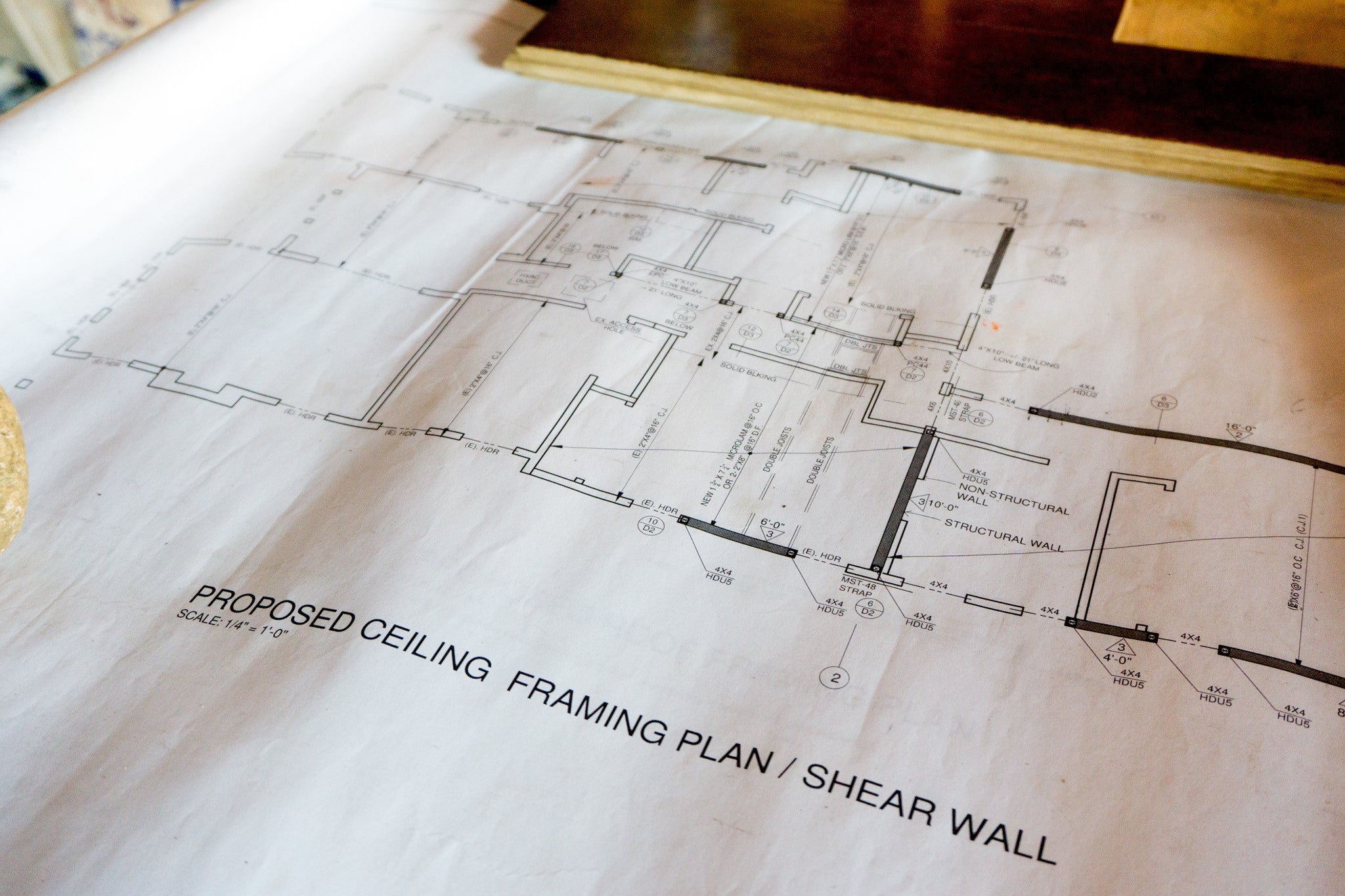
Renovating a historic house is no joke! We've spent the past 6 months dealing with rain delays, submitting applications, presenting at committee hearings, meeting with surveyors, revising plans, and (mostly!) waiting on approvals. We're a few months behind before starting construction, but it has all been worth the wait- everything in the house has been brought up to code with a solid foundation. We love knowing that the entire structure of this home has been examined throughly, and there is no question to what lies beneath the walls. Here's what renovating a historic house in Los Angeles entails:
Here's what renovating a historic house in Los Angeles entails:
HPOZ-The City of Los Angeles' Historic Preservation Overlay Zones (HPOZs) program was developed to designate and protect historic neighborhoods in Los Angeles. HPOZs are governed by both the Los Angeles City Planning Department and City Council. There are 34 designated HPOZ districts with distinct architectural and cultural resources that contribute to LA's rich and vibrant history; our Highland Park house sits in the Highland Park-Garvanza HPOZ zone. This means that all additions and alterations to the property, including the footprint, height, structure (including framing, plumbing, electrical), landscaping, and appearance (including exterior color) need to be approved by the HPOZ board prior to beginning any construction. This required making multiple presentations to the board and waiting for approvals before moving ahead.
ARCHITECTURE- We first hired an architect to draft our renovation plans to be submitted to the City and HPOZ for approval. This was a lengthy process of going back and forth deciding every little detail, from a new stove location, to gutting and moving a bathroom, making sure to maximize every square foot in the house.
STRUCTURAL ENGINEERING- We then hired a structural engineer to advise our plans, which included moving walls and renewing the decaying parts of the structure. We completed selective demolition at the request of the structural engineer to inspect the home's foundation, and submitted the plans with his notes to the HPOZ.
SITE SURVEY- We had a site surveyor come out to demarcate our boundaries for our property lines. Always something that should be done before starting any demo and construction, so not to impede on our neighbors property, or find out if they are on ours.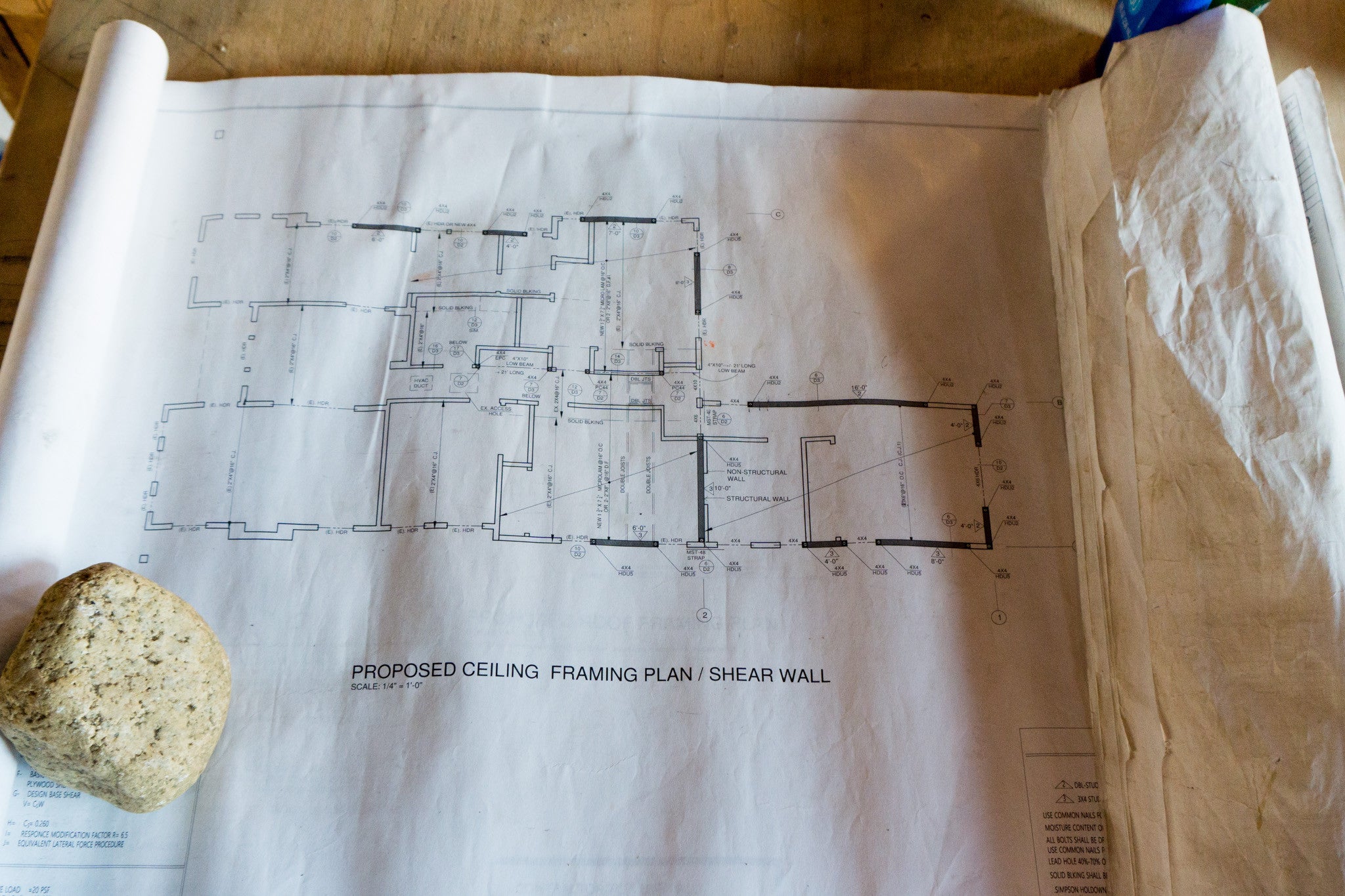
 Tearing things out is almost as much fun as putting them back in! We excavated the cracked and stained concrete in the driveway and backyard patio, and added a level base of new dirt and rebar to prepare the ground for the new concrete pour. The concrete has been graded for optimal drainage, and we were able to salvage the nearly centenarian cactus by framing around it. We also removed all of the concrete, gravel, and pavers in the front yard, leaving us with a blank slate to create the new entryway.
Tearing things out is almost as much fun as putting them back in! We excavated the cracked and stained concrete in the driveway and backyard patio, and added a level base of new dirt and rebar to prepare the ground for the new concrete pour. The concrete has been graded for optimal drainage, and we were able to salvage the nearly centenarian cactus by framing around it. We also removed all of the concrete, gravel, and pavers in the front yard, leaving us with a blank slate to create the new entryway.
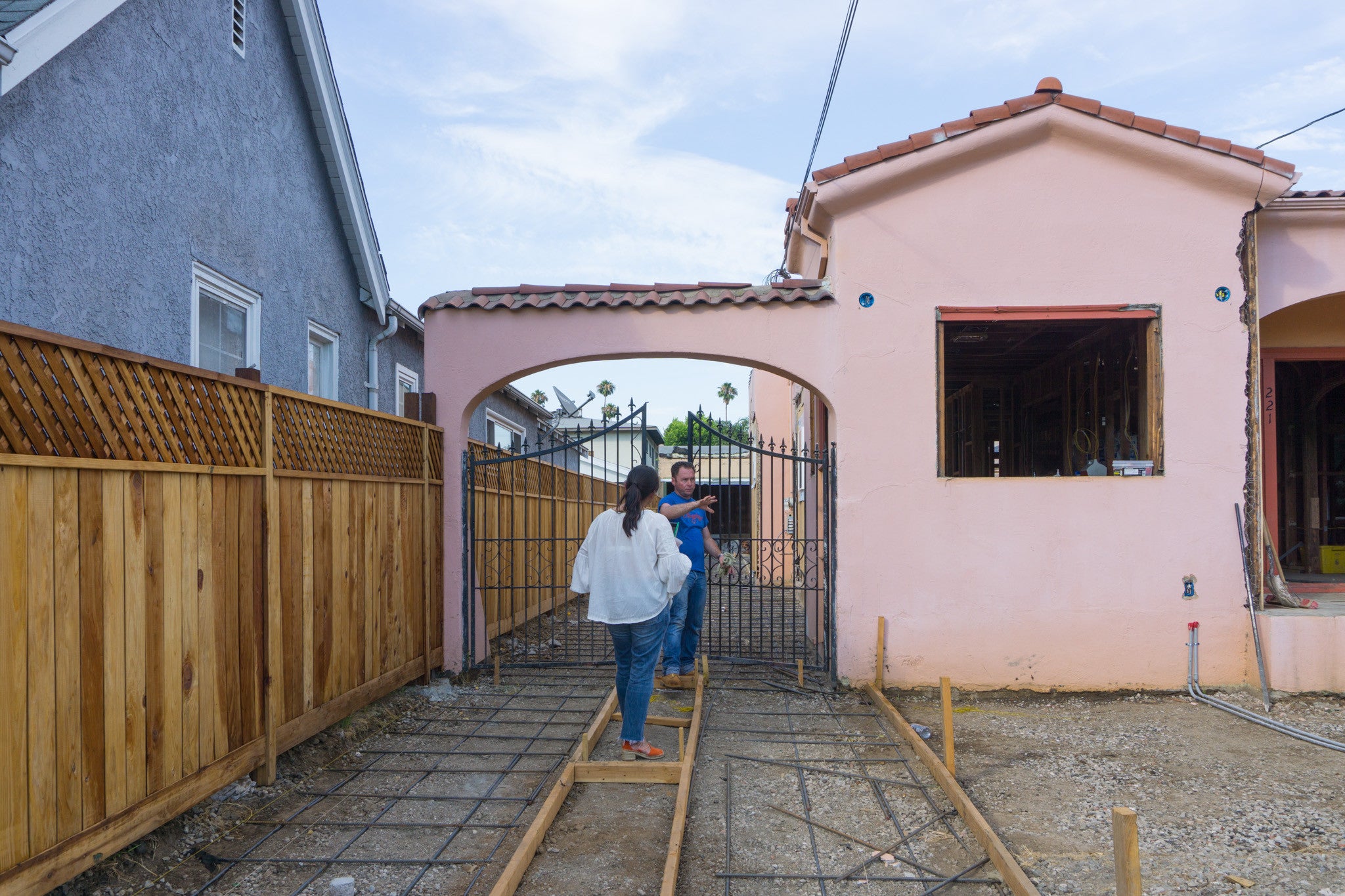
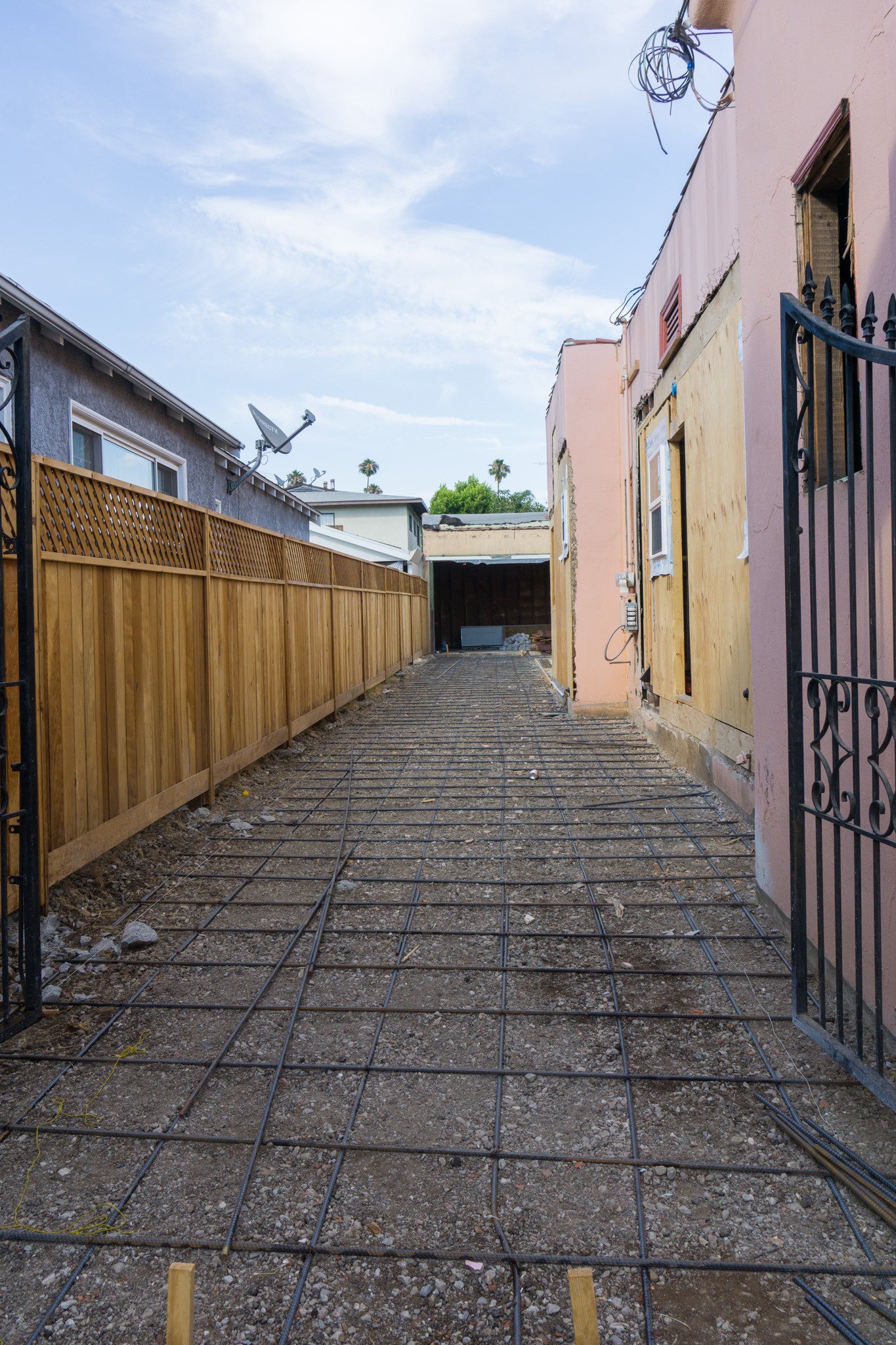
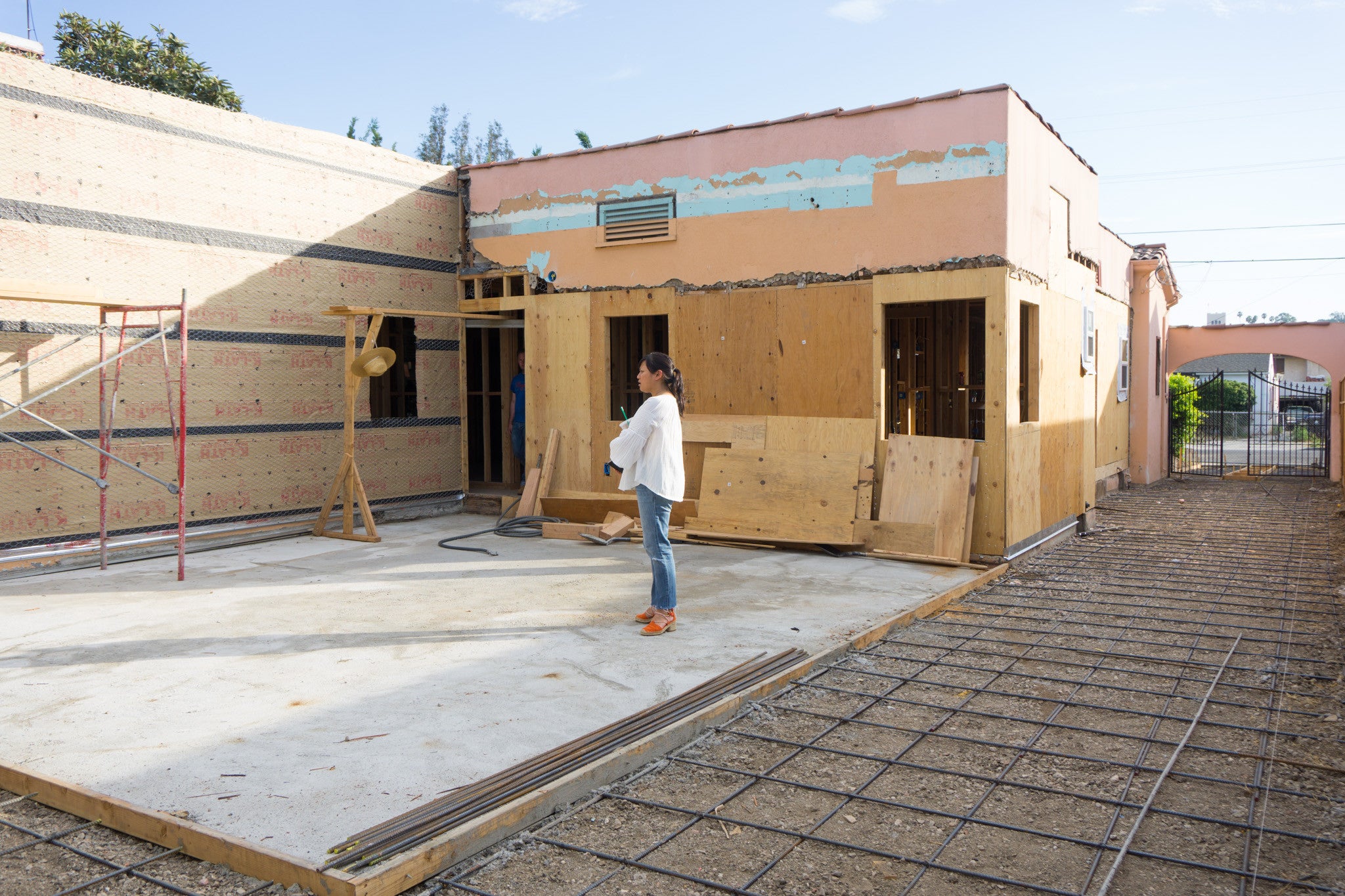
New concrete for the patio, already looking so much better without that corrugated green pergola!
Centenarian night blooming cactus, as old as the house!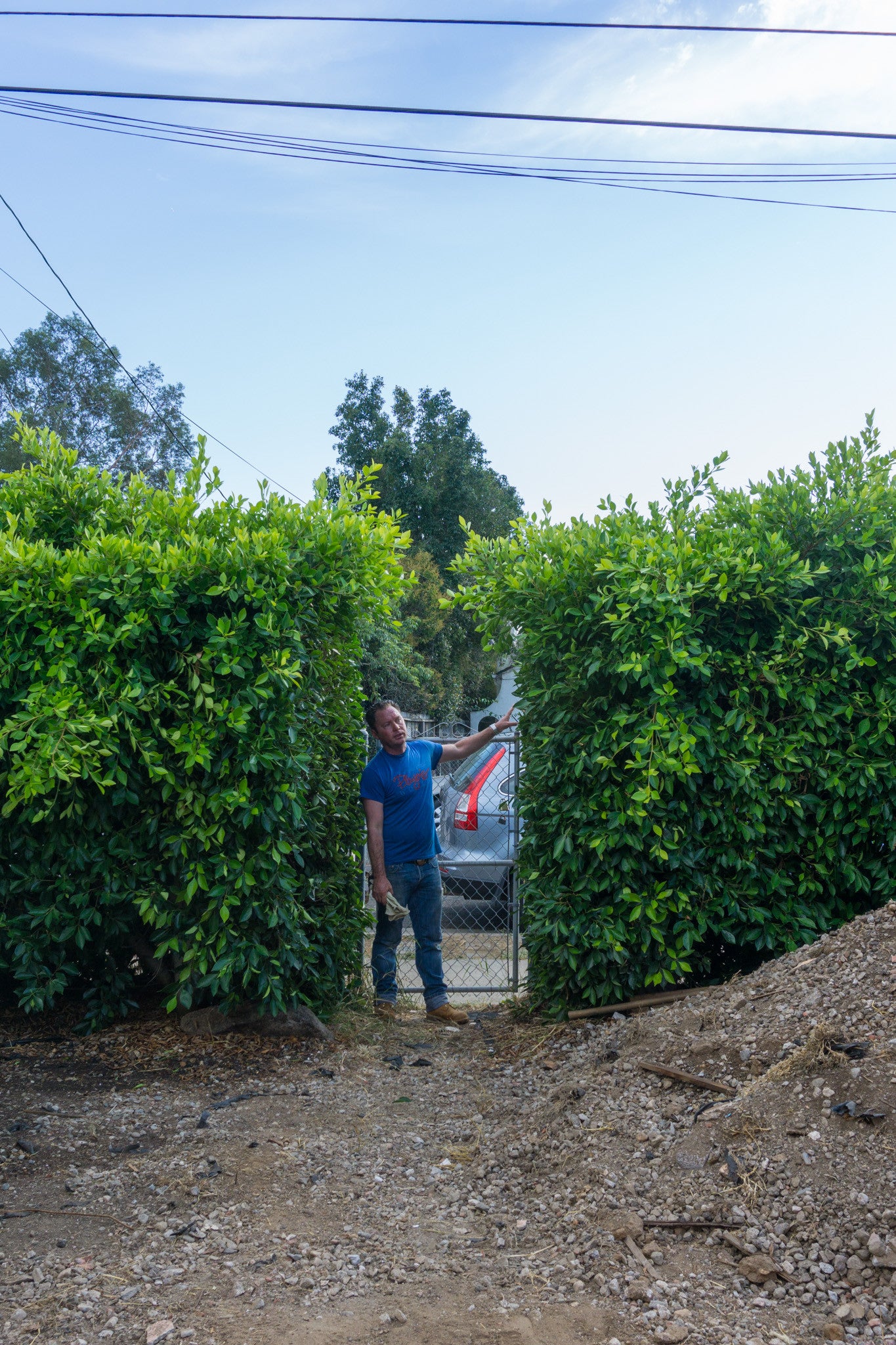
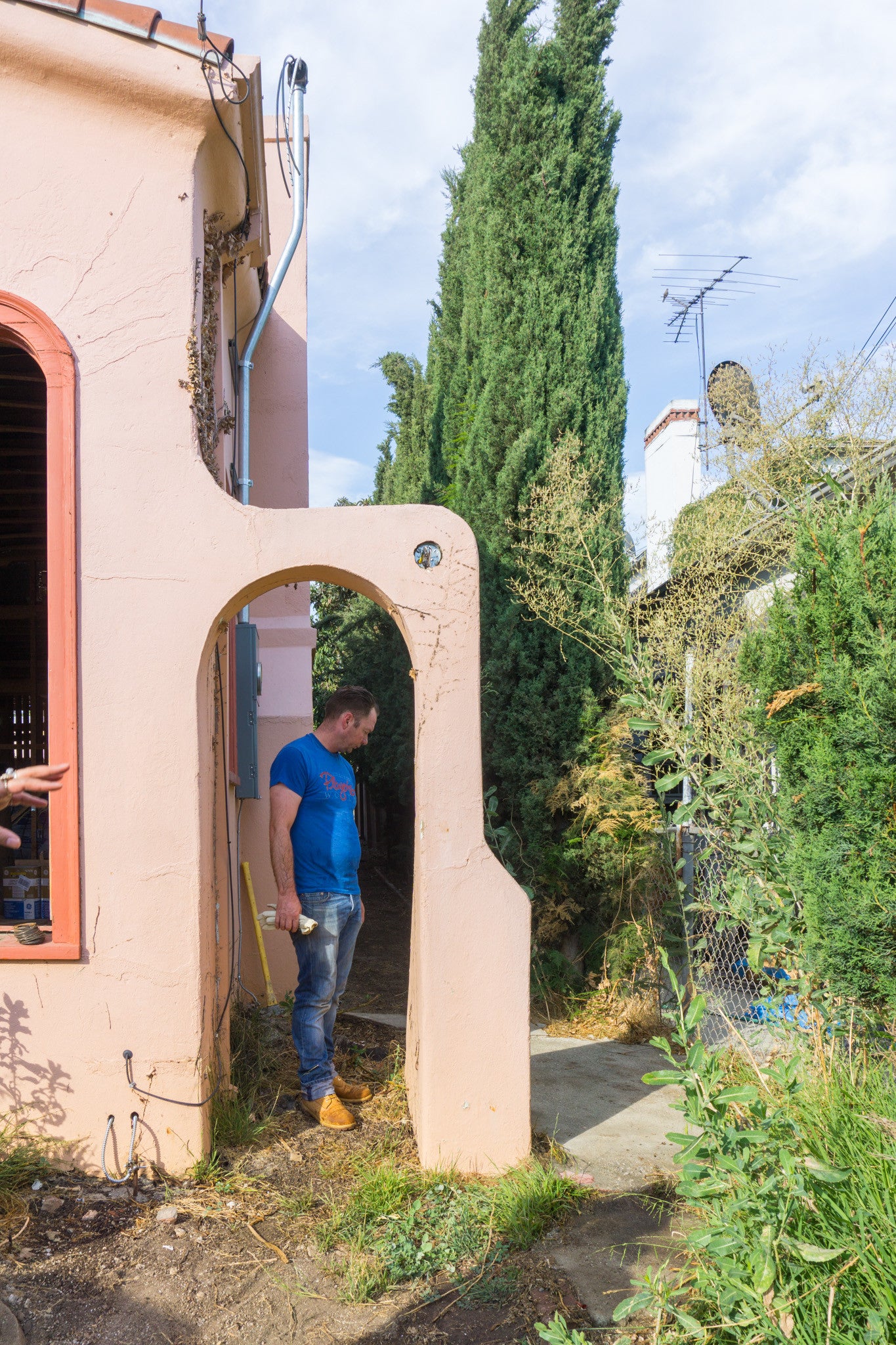
Deciding whether to continue the greenery all around to cover the perimeter chain link fence. After all of this, we were finally able to roll up our sleeves and start! After taking down the drywall, tearing up the concrete, removing the rot, and tearing down the additions, we began work. From framing, electrical, plumbing, ventilation, and insulation, to the entire foundation, everything was replaced or repaired, as we prepared ourselves for the first round of inspections.
After all of this, we were finally able to roll up our sleeves and start! After taking down the drywall, tearing up the concrete, removing the rot, and tearing down the additions, we began work. From framing, electrical, plumbing, ventilation, and insulation, to the entire foundation, everything was replaced or repaired, as we prepared ourselves for the first round of inspections.
Check out our previous house tour posts to see the how far we've come! Click here for the Interior Tour and the Exterior Tour.
 In addition to adhering to historical regulations, we of course also had to ensure that we were up to standard building code. We ran into an unexpected setback caused by our existing framing: some of the older framework was constructed using 2"x2" lumber, rather than the current standard 2"x4". We then needed to eliminate these walls and construct new, structurally sound ones that were up to code- which first needed another approval from the the City before moving forward. The framing and insulation passed inspection and we are ready for drywall.
In addition to adhering to historical regulations, we of course also had to ensure that we were up to standard building code. We ran into an unexpected setback caused by our existing framing: some of the older framework was constructed using 2"x2" lumber, rather than the current standard 2"x4". We then needed to eliminate these walls and construct new, structurally sound ones that were up to code- which first needed another approval from the the City before moving forward. The framing and insulation passed inspection and we are ready for drywall.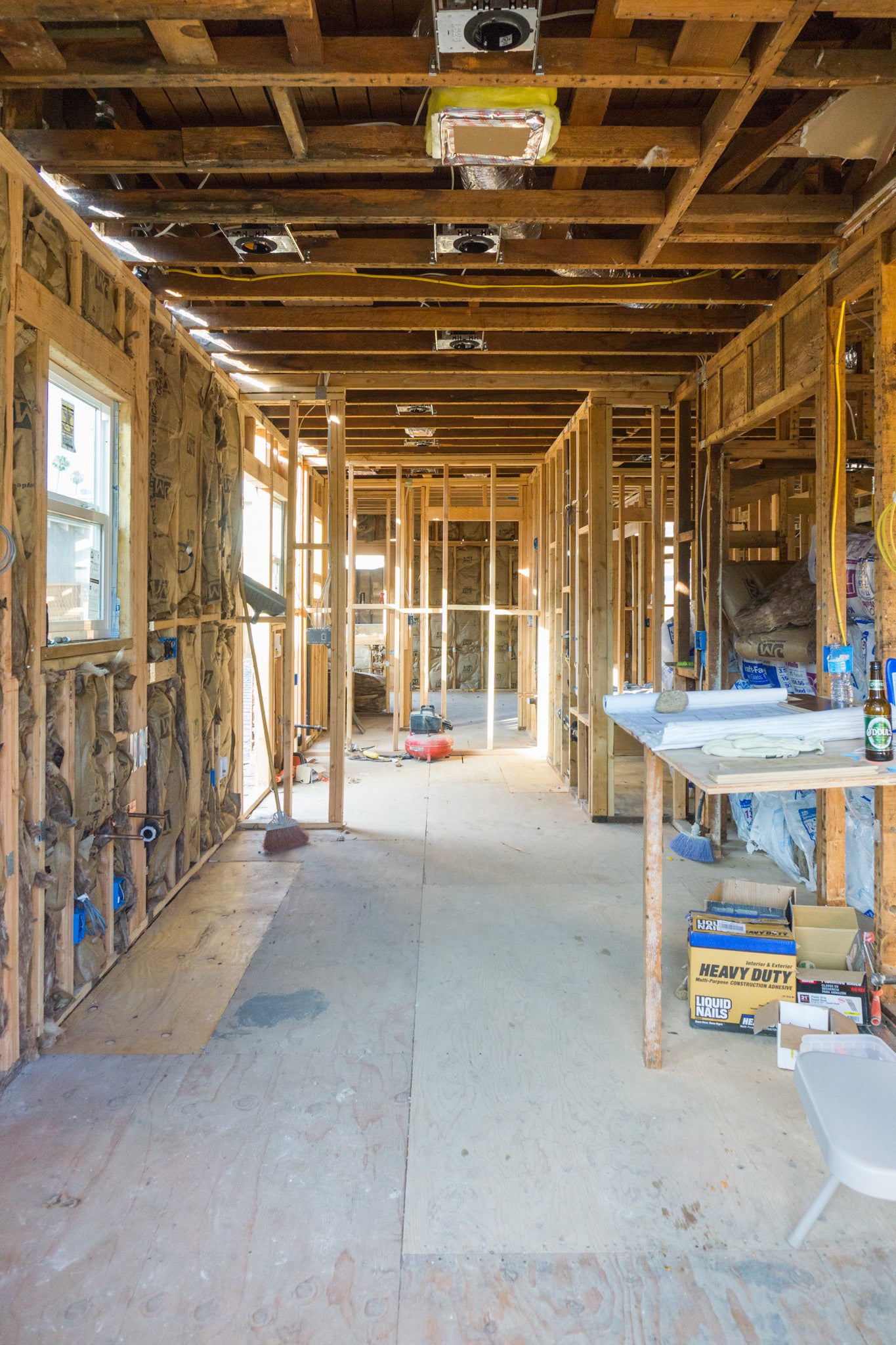
Spacious, bright kitchen with an added window.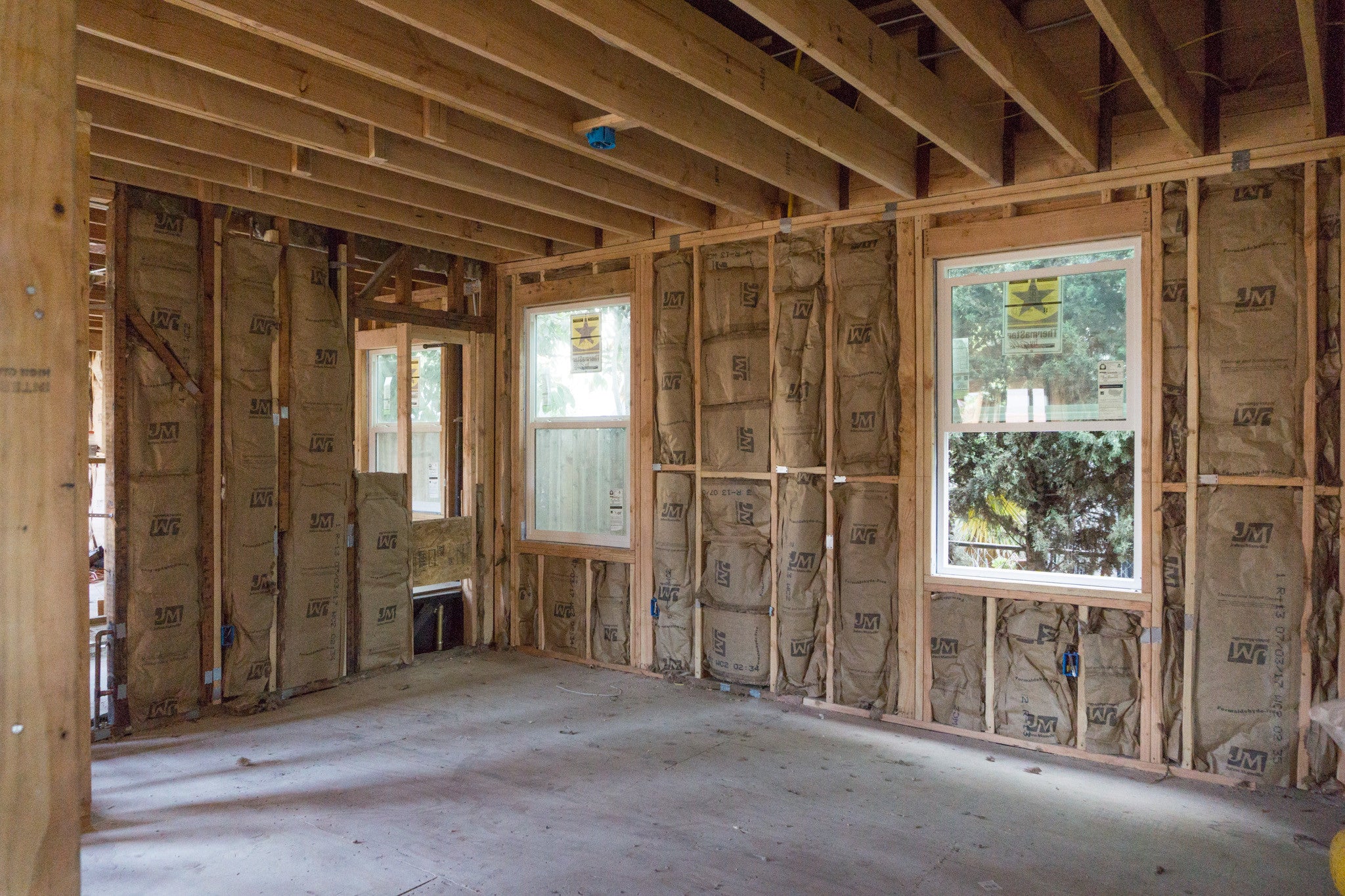
One of the two smaller bedrooms is now larger (now includes the footprint of the old shared bath) and has its own dedicated closet.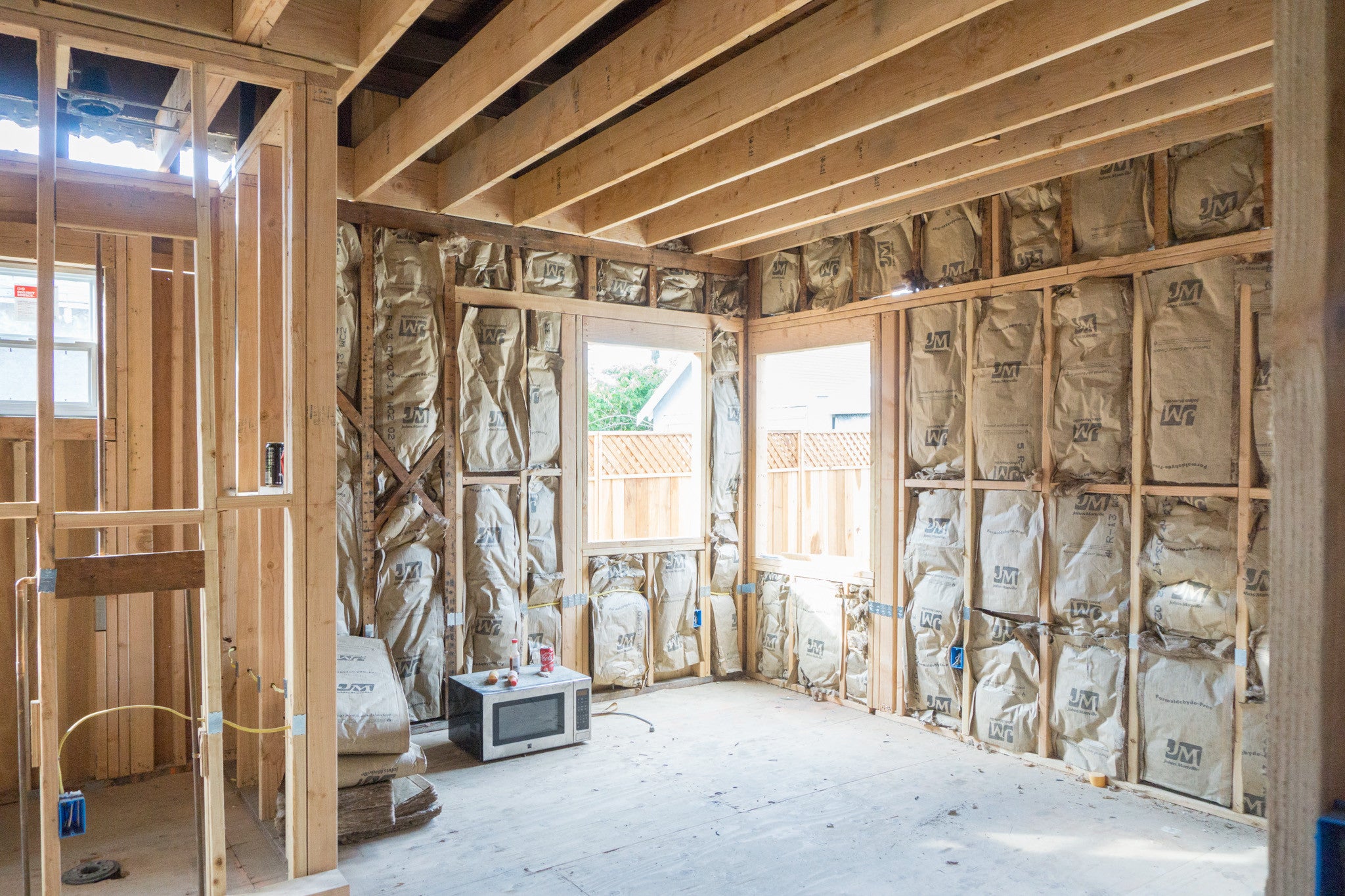
Private guest retreat, with new ensuite bath. The old doorway has been removed and closed up.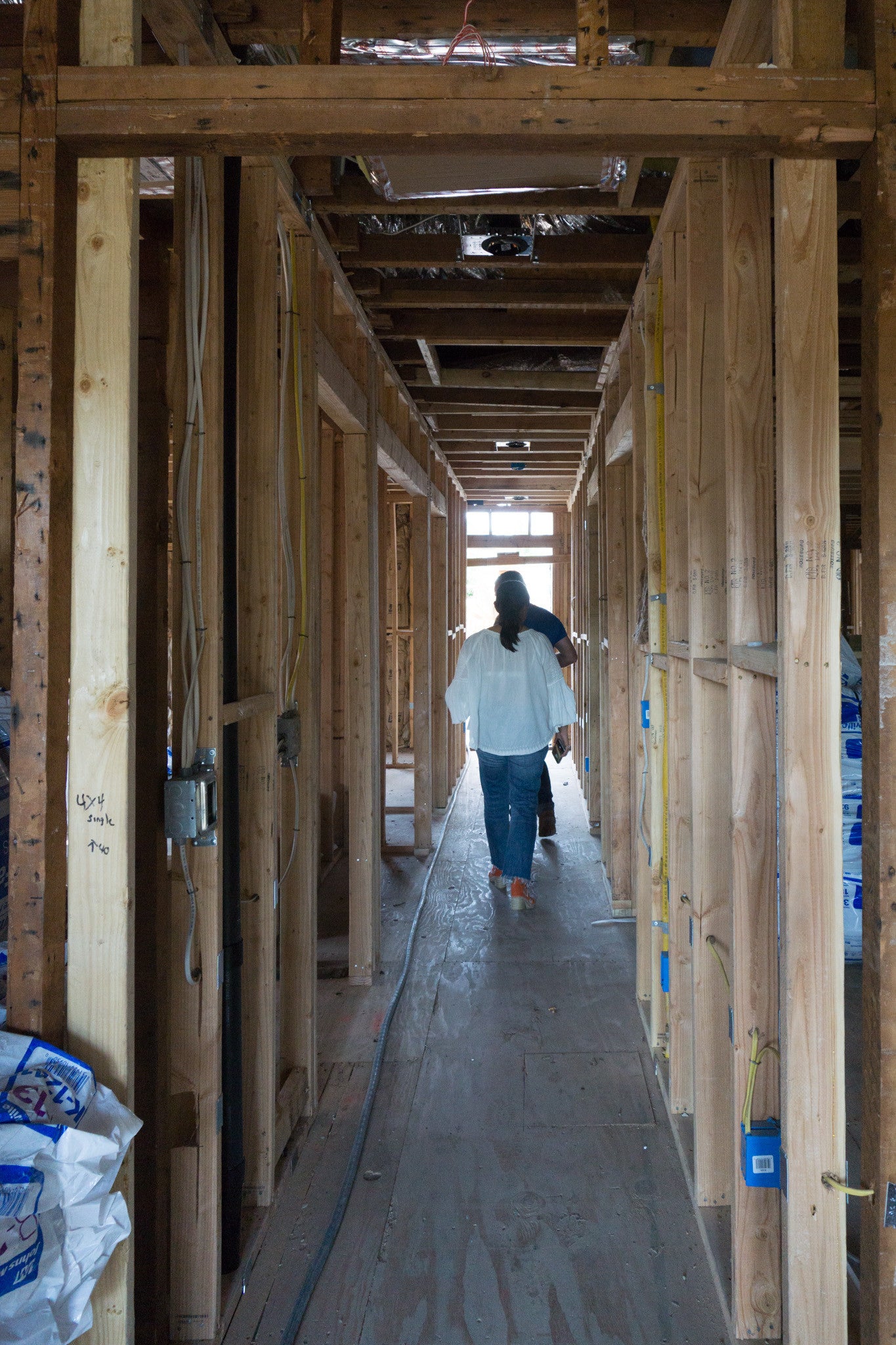
Hallway is now open and clear, running straight through to the new master suite.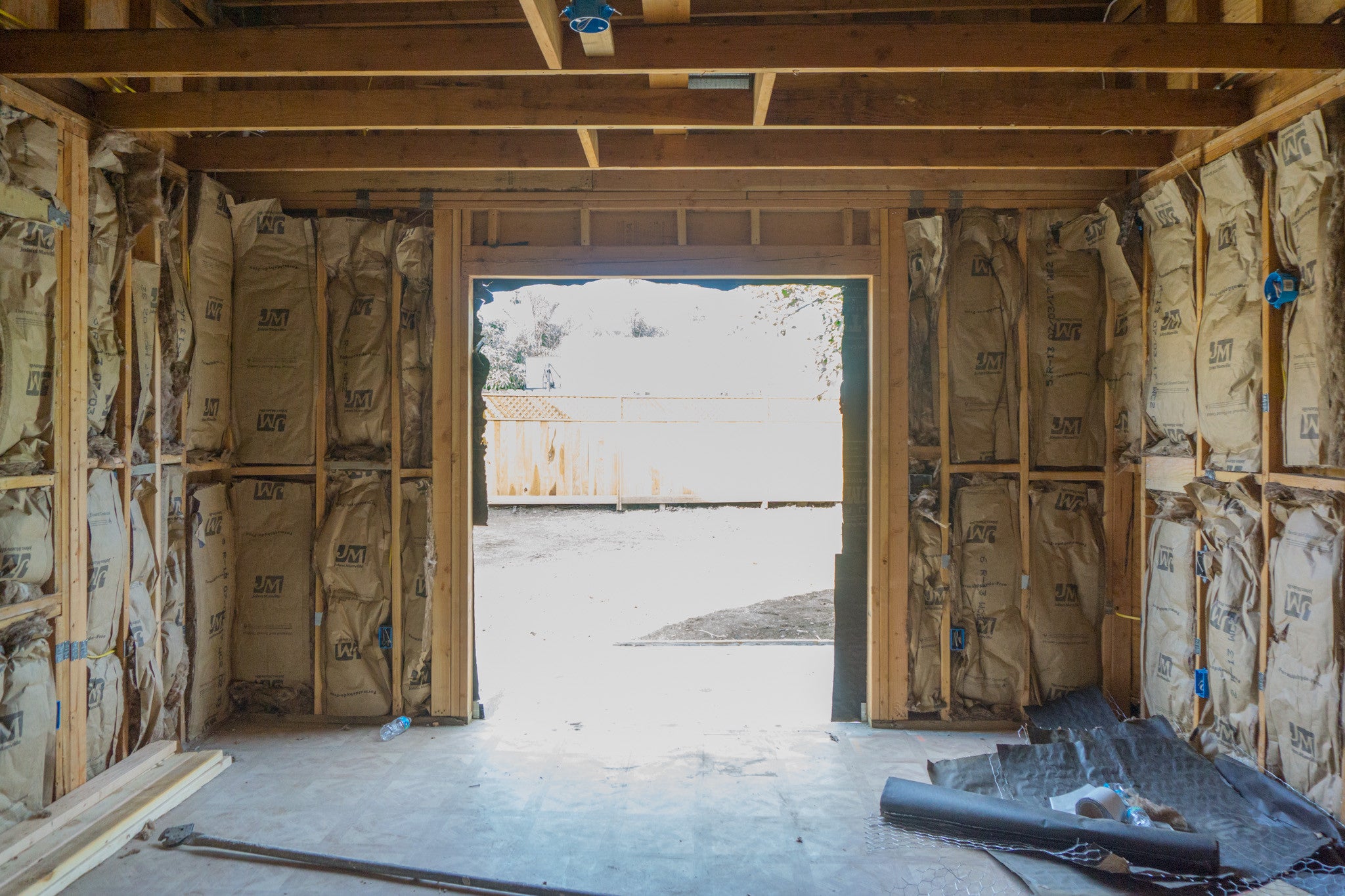
New master suite, now connected with the main house, and side doorway removed. So much brighter, waiting for new French doors. It's such a breath of fresh air to know that years of accumulated mold and mildew aren't a problem in a house of this age. All ventilation ducts have been replaced with shiny new ones, and run through every room in the house. Wiring is all new, with added outlets, made to withstand the bandwidth needed for our modern gadgets. Rusty, corroded pipes have been replaced and secured. The lifeline of the house has passed inspection, and ready for drywall.
It's such a breath of fresh air to know that years of accumulated mold and mildew aren't a problem in a house of this age. All ventilation ducts have been replaced with shiny new ones, and run through every room in the house. Wiring is all new, with added outlets, made to withstand the bandwidth needed for our modern gadgets. Rusty, corroded pipes have been replaced and secured. The lifeline of the house has passed inspection, and ready for drywall.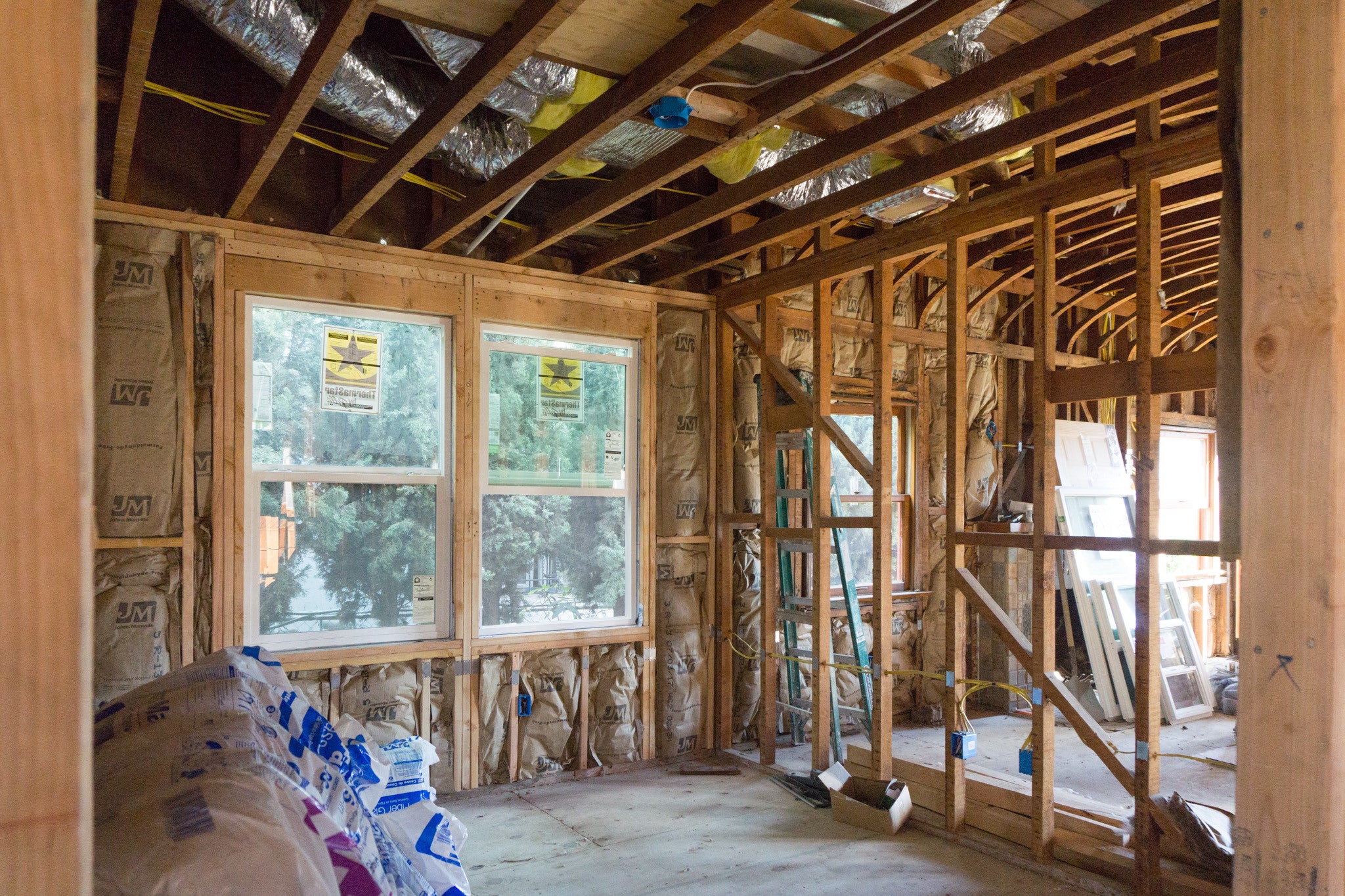
Ventilation ducts snaking across the curved ceiling.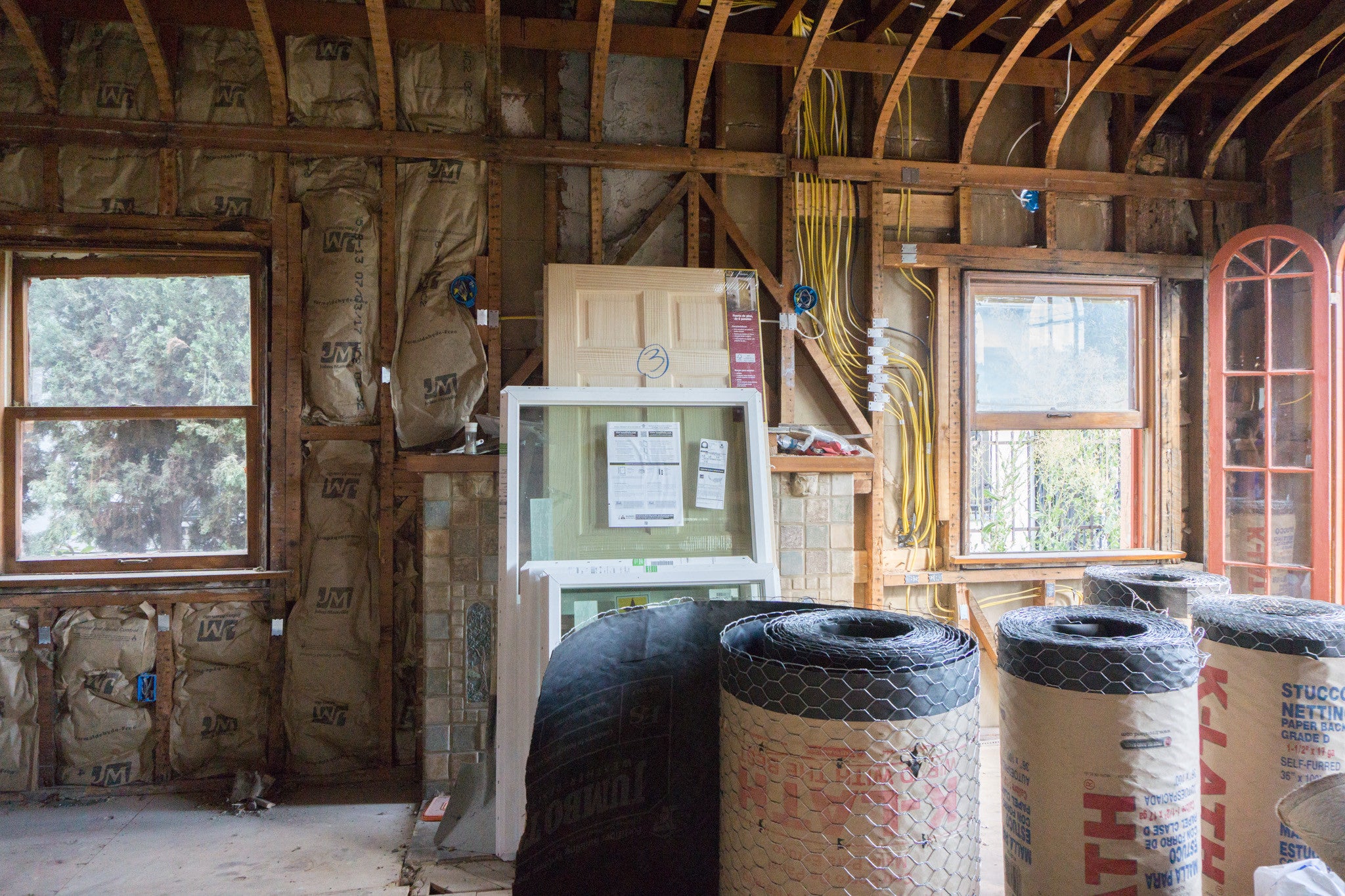
Wired up and ready for the first Netflix and Chill night.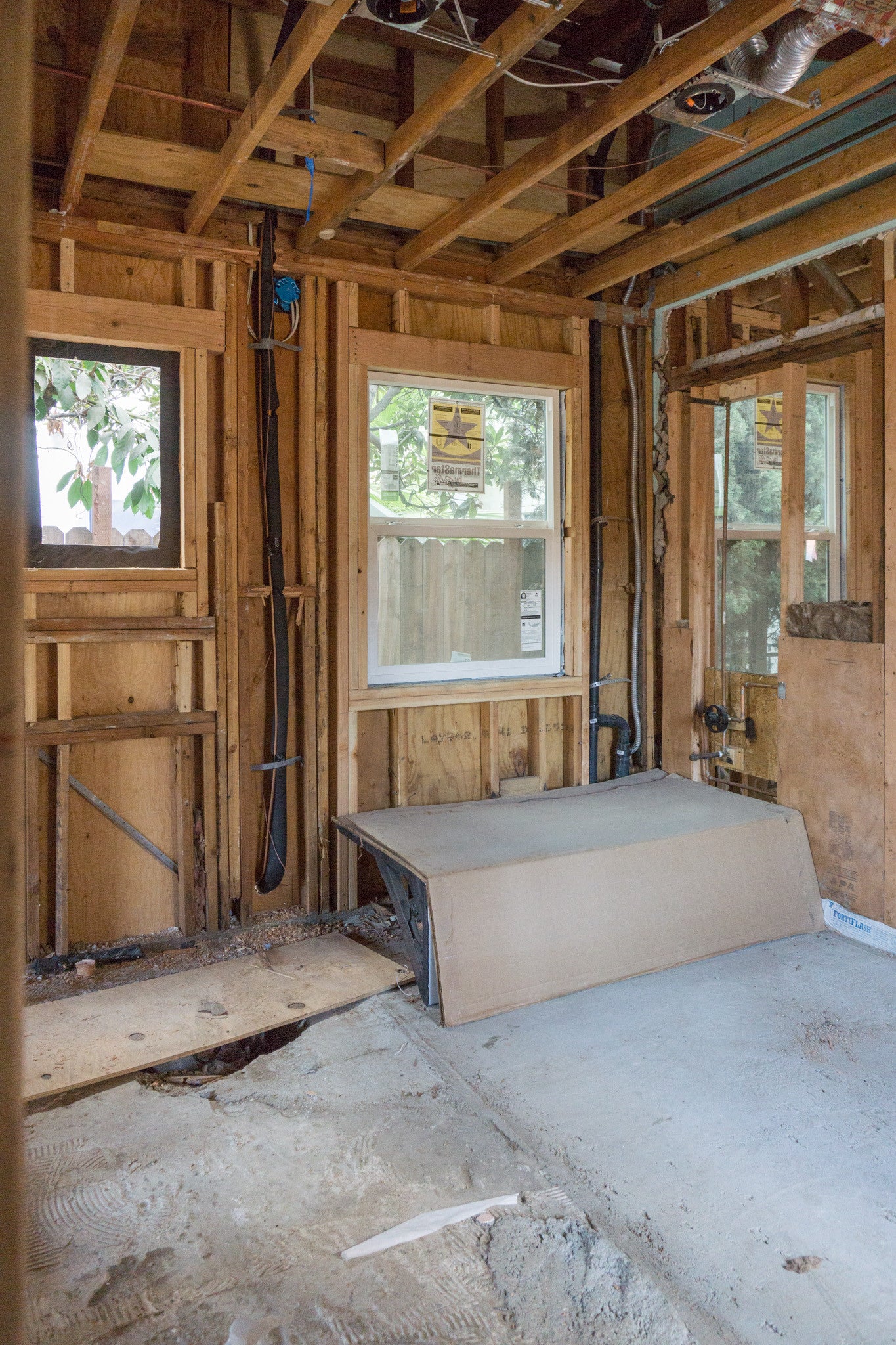
Rearranged, generously sized full master bath with exhaust fan and plenty of windows.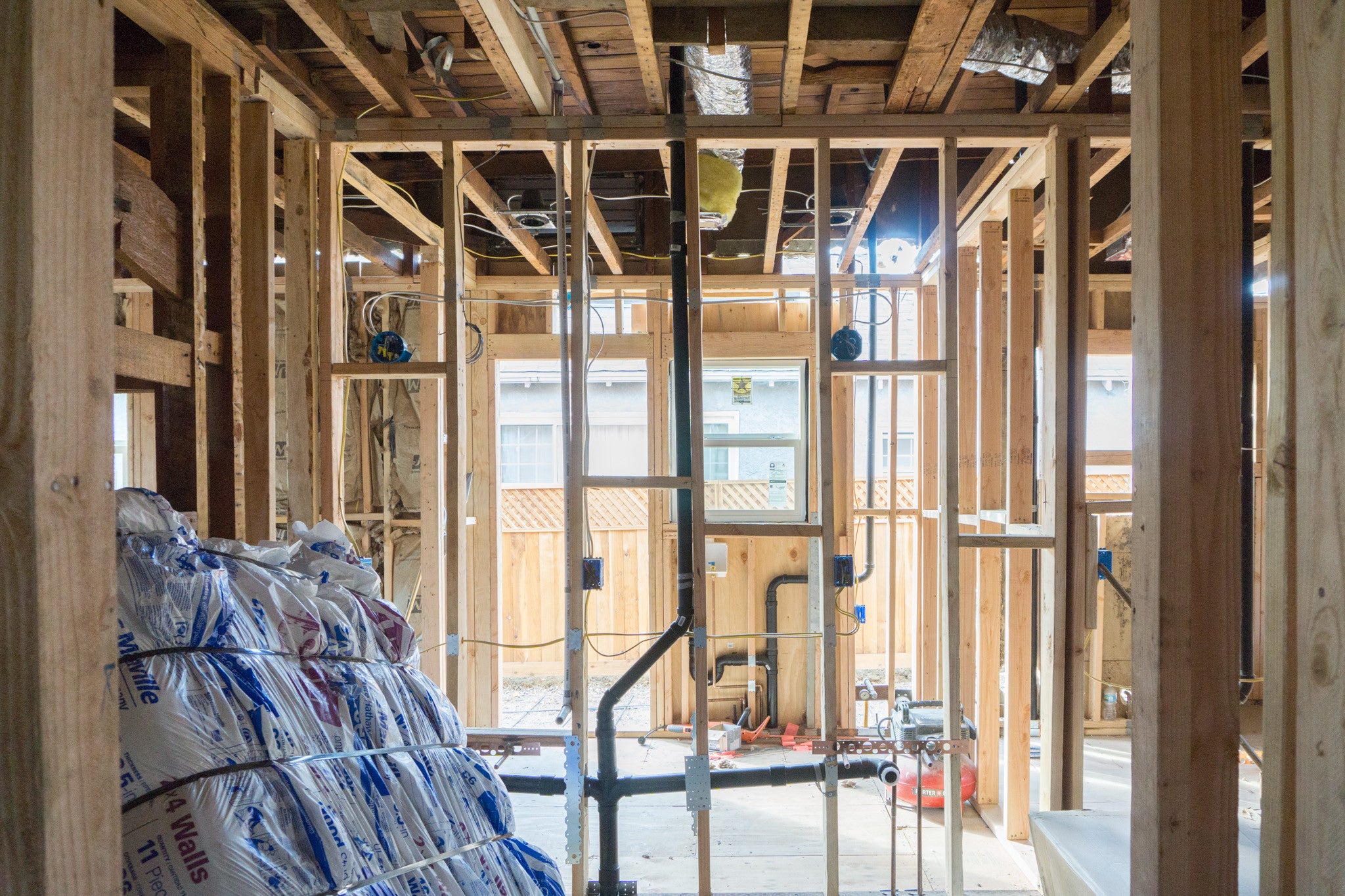 Newly constructed bath transformed from the dark, dingy, and awkwardly laid out kitchen pantry. Wired for a double vanity.
Newly constructed bath transformed from the dark, dingy, and awkwardly laid out kitchen pantry. Wired for a double vanity. So much to insulate- look at all those nooks and crannies! Making sure that this old house is well insulated to cut down on heating and cooling costs.
So much to insulate- look at all those nooks and crannies! Making sure that this old house is well insulated to cut down on heating and cooling costs.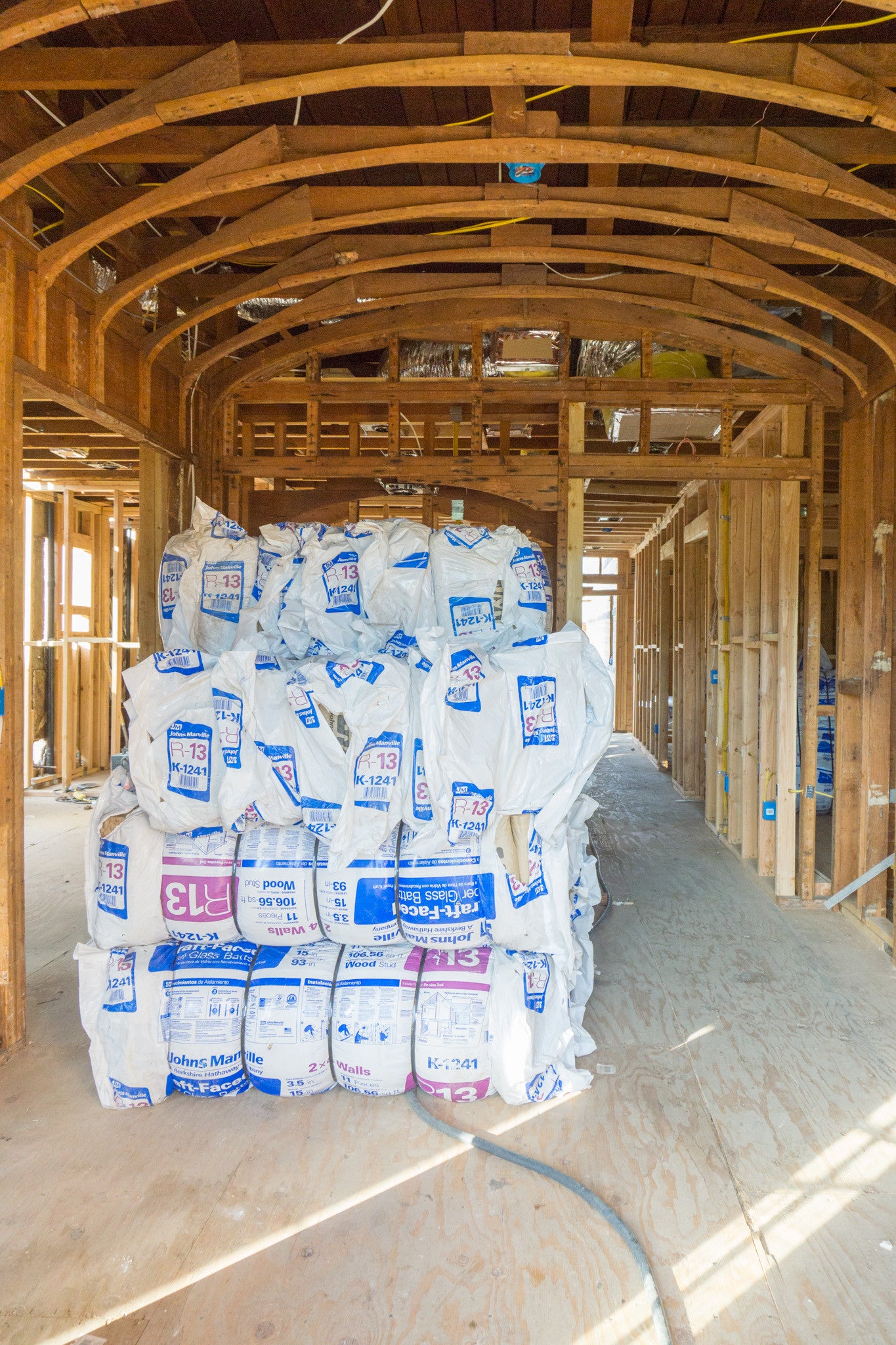
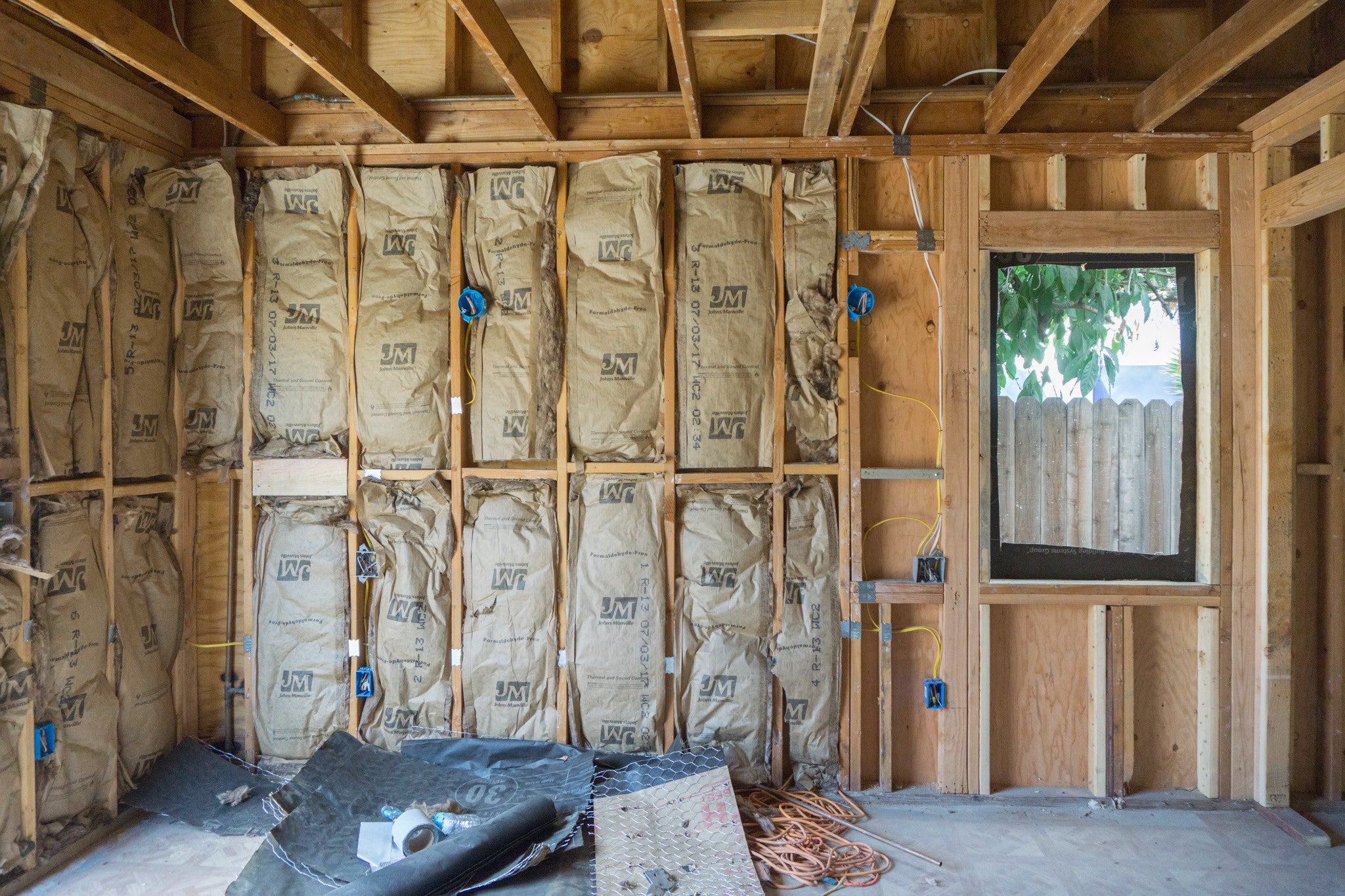
 We were heartbroken to find out that we couldn't save the original hardwood floors. The flooring throughout the house was worn, unstable, rotten, and most importantly, missing the footings for structural support. We first had to rip out the old floor, add 16 new pylon footings under the foundation, then construct a new subfloor. We will be laying down hardwood in most areas, and feel better knowing the original is being replaced with high quality flooring. In addition to the hardwood, we will also be laying Malibu and ceramic tiles in the kitchen and bath areas- we would never miss an opportunity to add personality to these areas!
We were heartbroken to find out that we couldn't save the original hardwood floors. The flooring throughout the house was worn, unstable, rotten, and most importantly, missing the footings for structural support. We first had to rip out the old floor, add 16 new pylon footings under the foundation, then construct a new subfloor. We will be laying down hardwood in most areas, and feel better knowing the original is being replaced with high quality flooring. In addition to the hardwood, we will also be laying Malibu and ceramic tiles in the kitchen and bath areas- we would never miss an opportunity to add personality to these areas!
We took the garage back to its original footprint and gained more square footage for the backyard. We also removed the pergola, connected the master bedroom to the main house, and closed up the guest room wall. We think everything makes so much more sense now!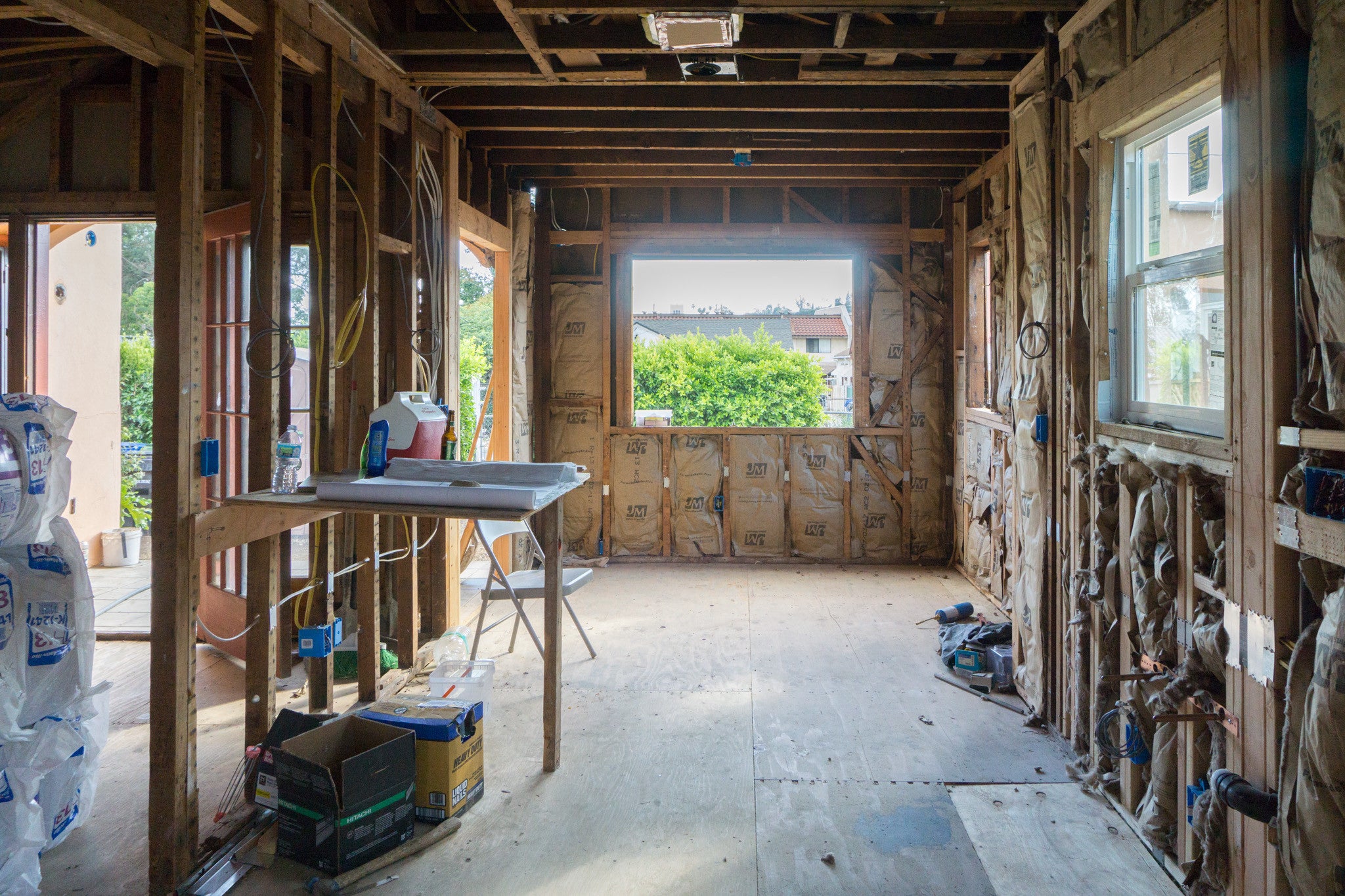
The new subfloor- you can see the area where the wood had rotted all around kitchen sink; all pipes have been replaced.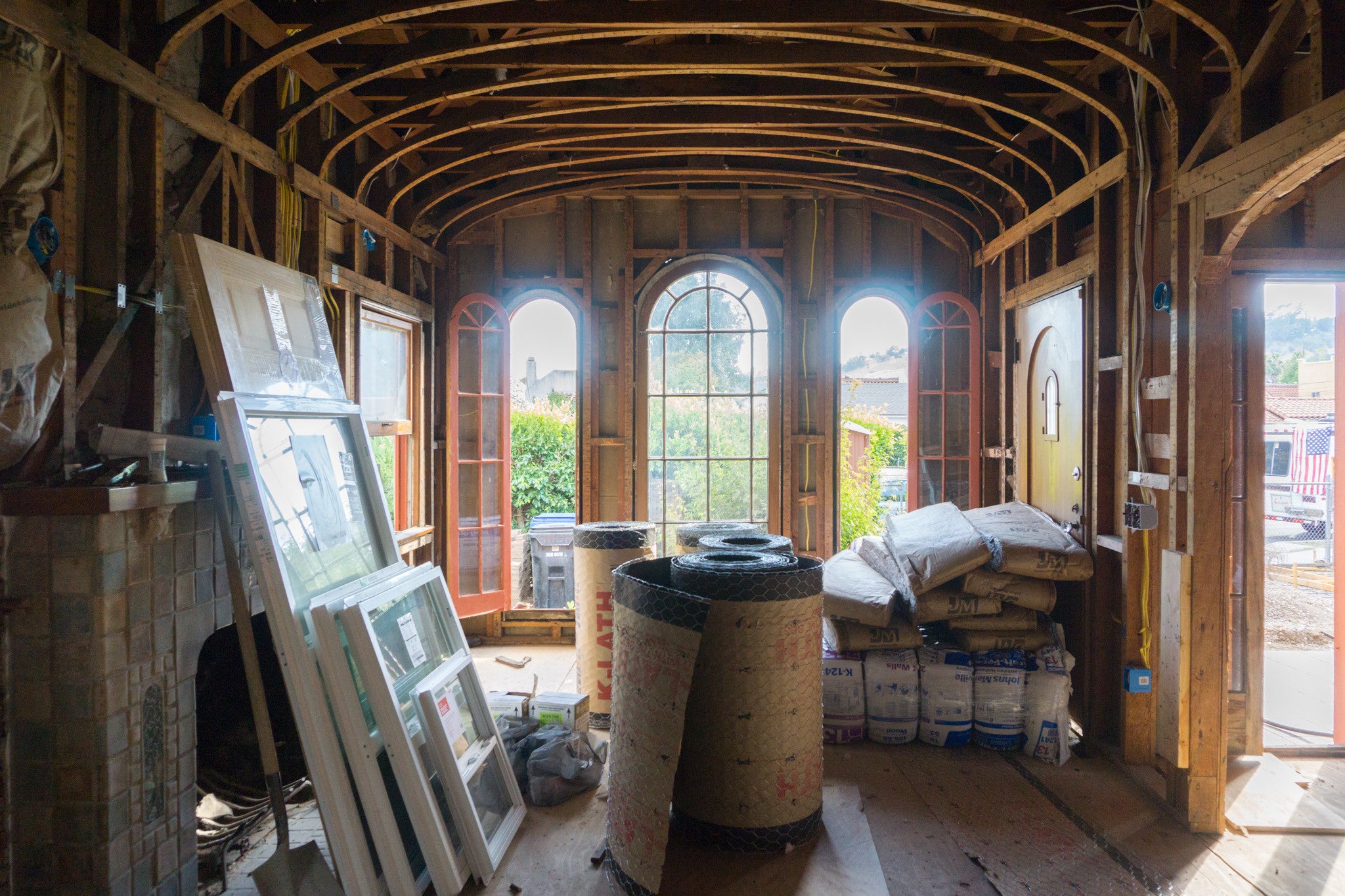 Also stripped down to the subfloor; you can also see all of the wiring- including the sconces that we're adding above the fireplace.
Also stripped down to the subfloor; you can also see all of the wiring- including the sconces that we're adding above the fireplace.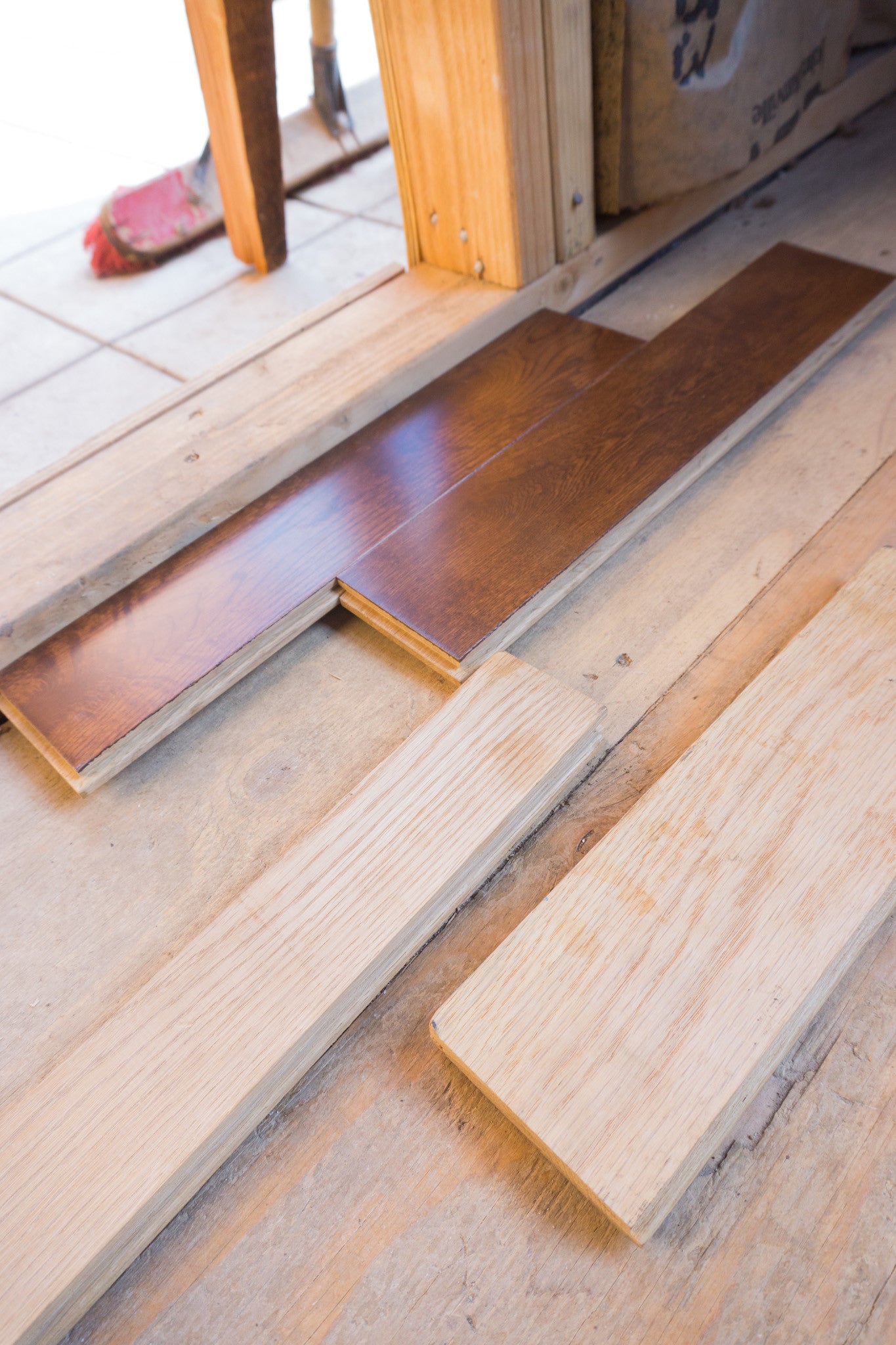
Here's a little sneak peek at some of the hardwood flooring options.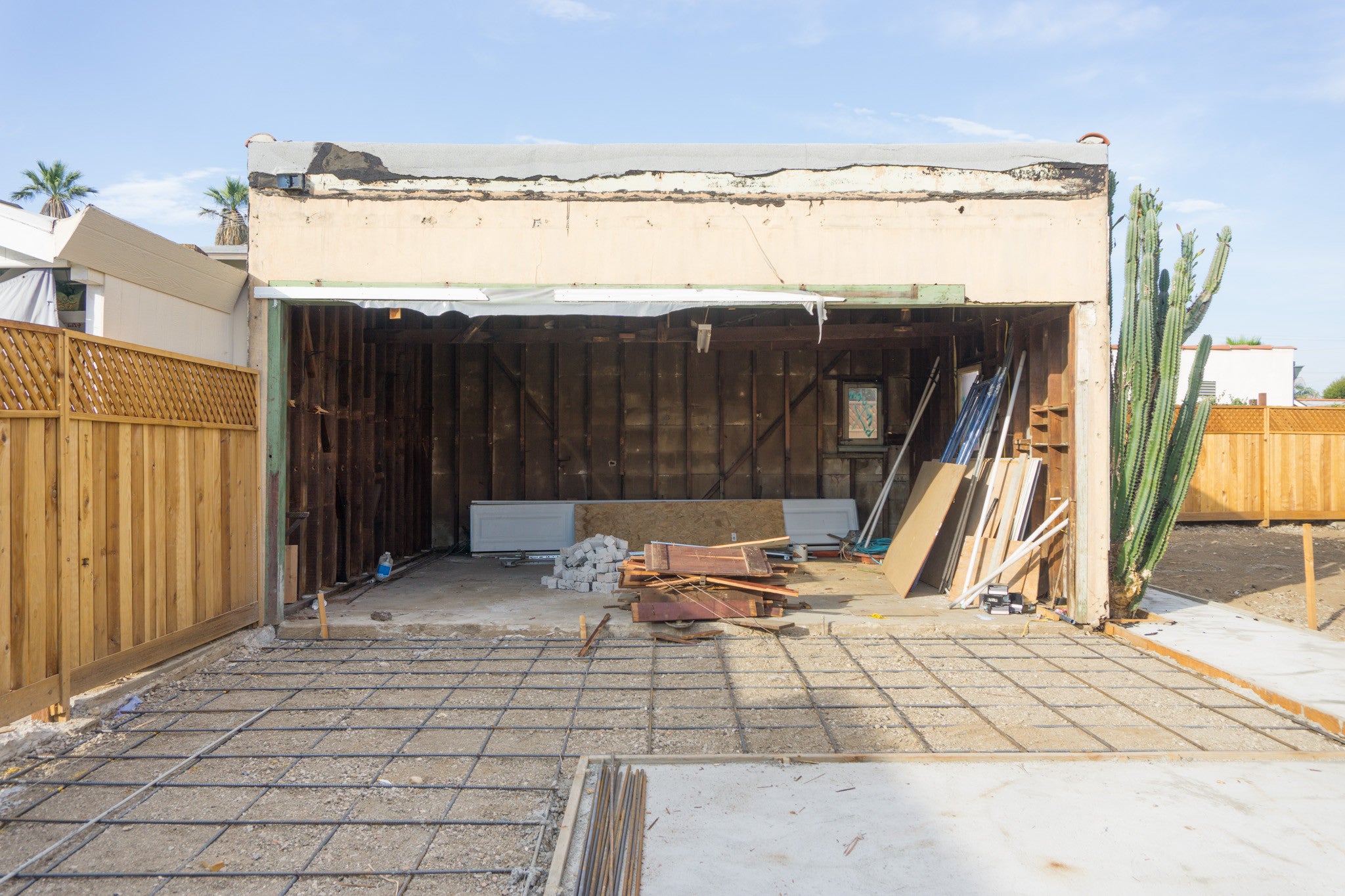
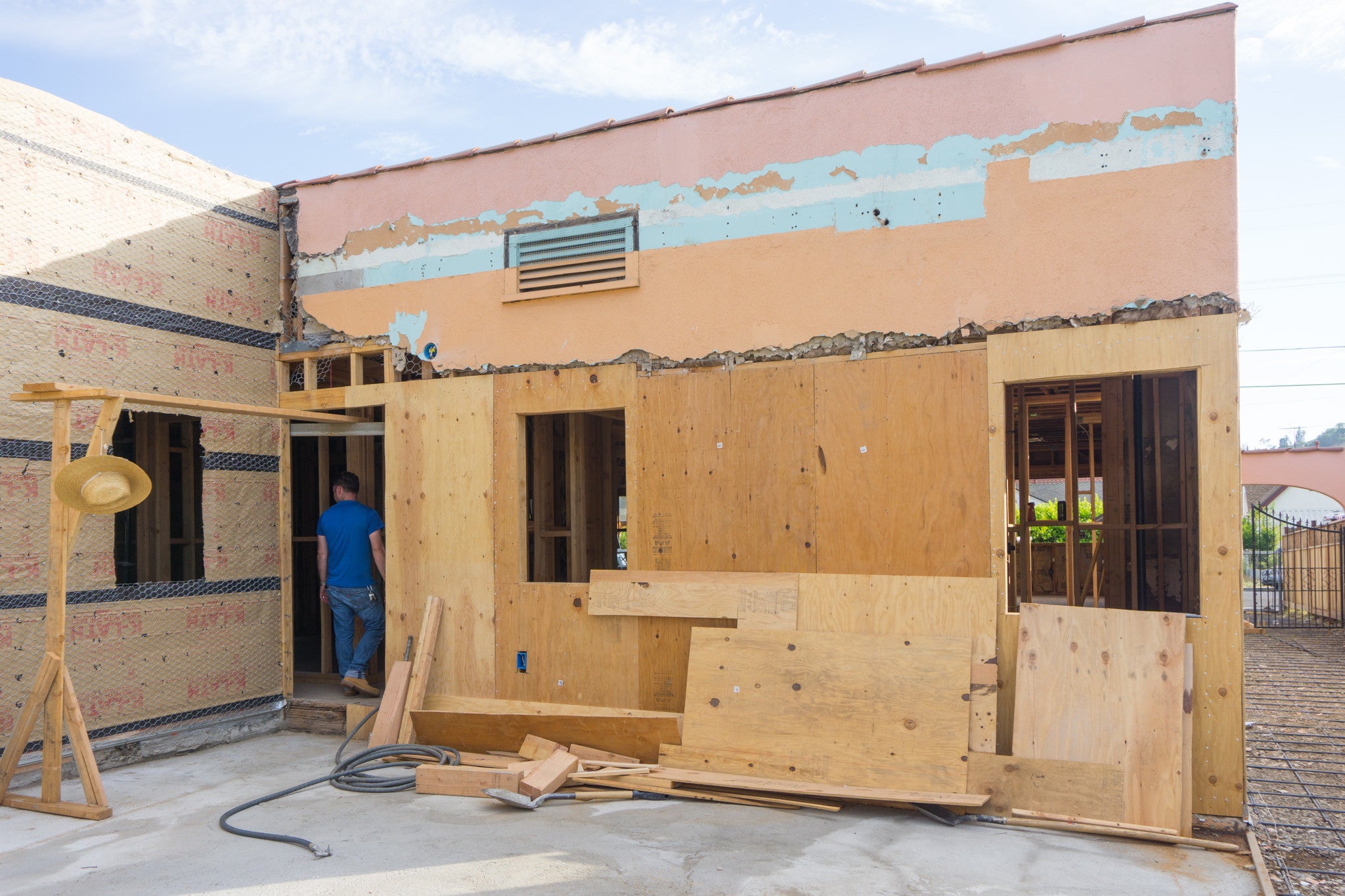
 Now that we have passed all of our rough inspections, we can close up the walls. We have also begun to apply lath to the exterior walls in preparation for stucco. Stay tuned- things are going to happen quickly now that we're approved and ready to roll!
Now that we have passed all of our rough inspections, we can close up the walls. We have also begun to apply lath to the exterior walls in preparation for stucco. Stay tuned- things are going to happen quickly now that we're approved and ready to roll!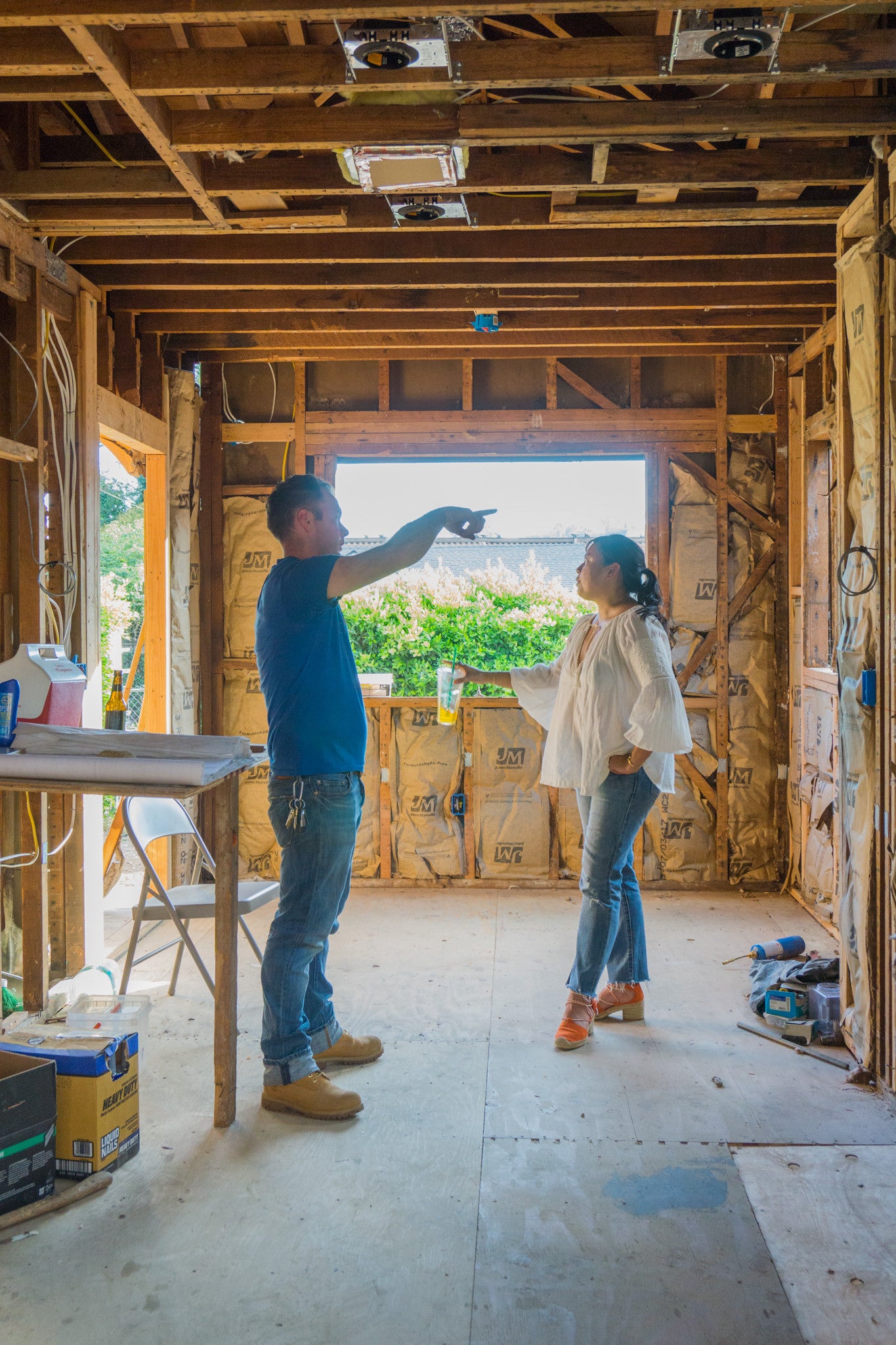 Team Shepp, bouncing ideas off one another.
Team Shepp, bouncing ideas off one another.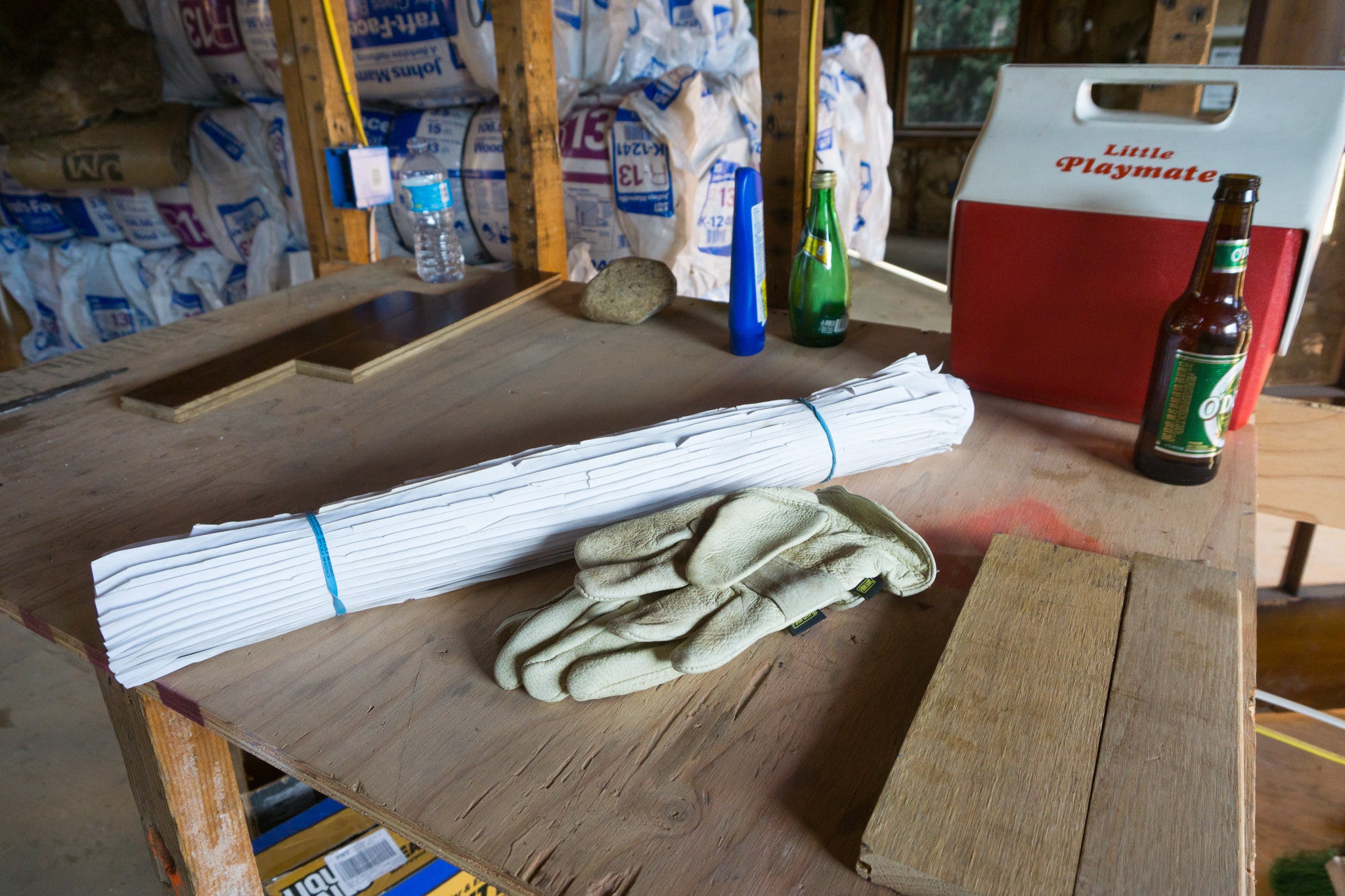 Responsible drinking at the jobsite! (ps- it's O'Doul's)
Responsible drinking at the jobsite! (ps- it's O'Doul's)
Our newest homeowner decided to move in before construction was complete!









